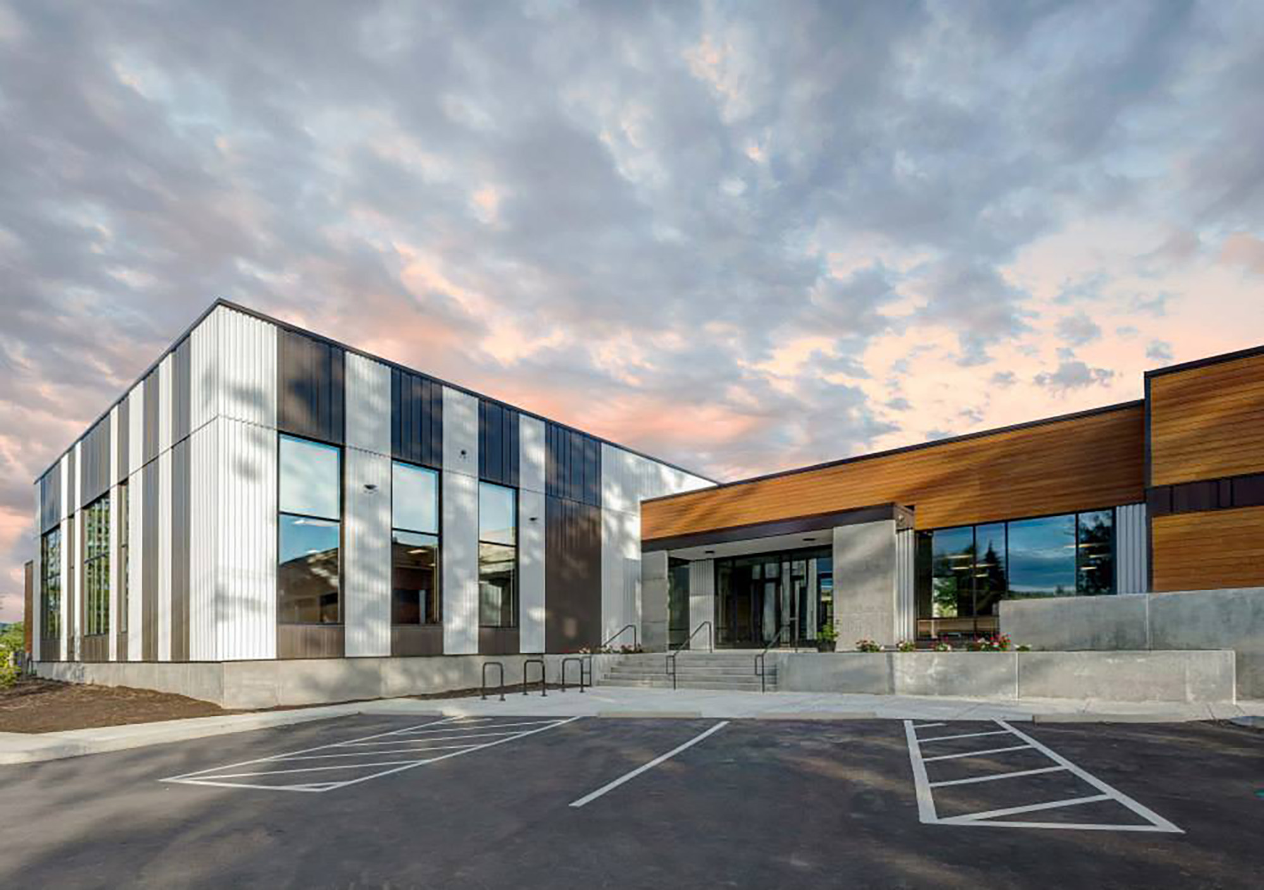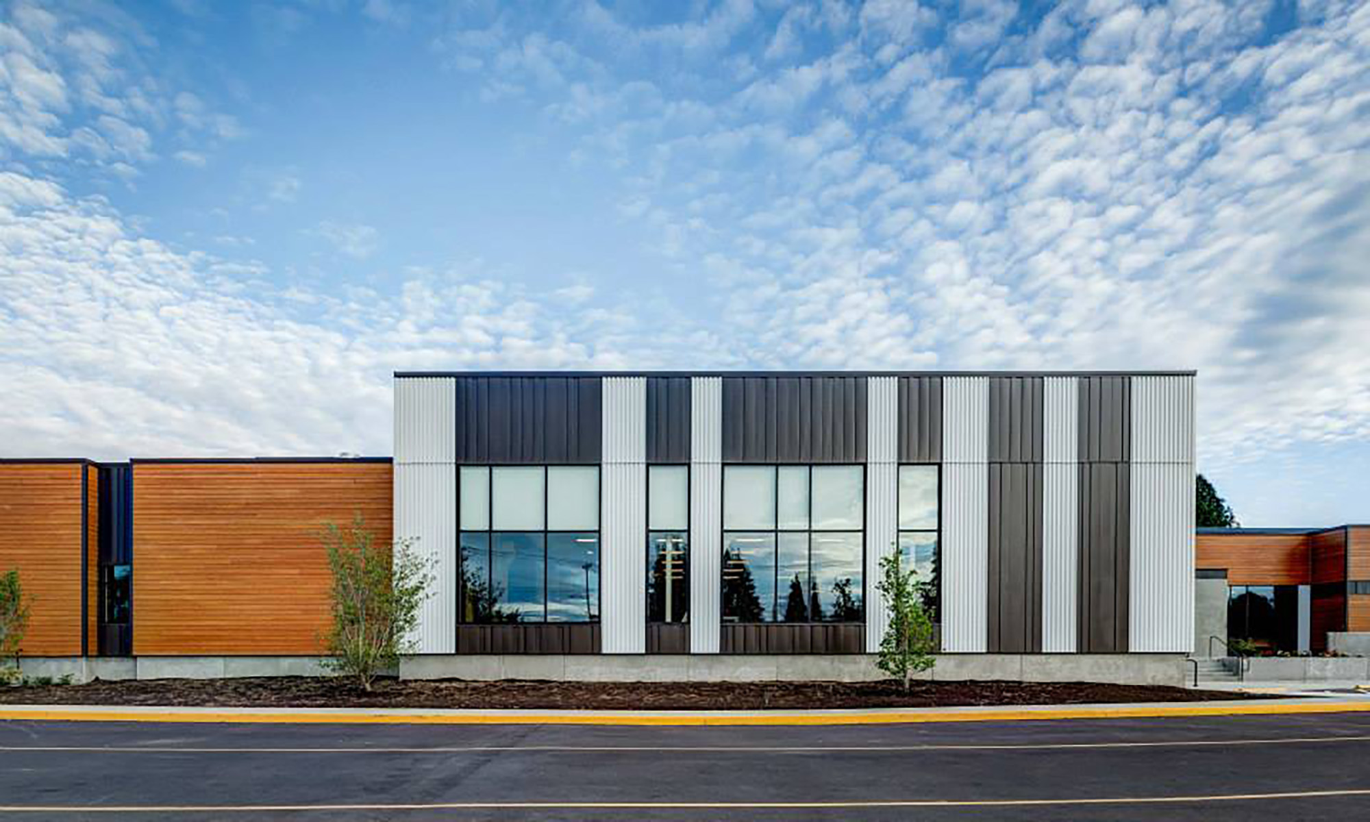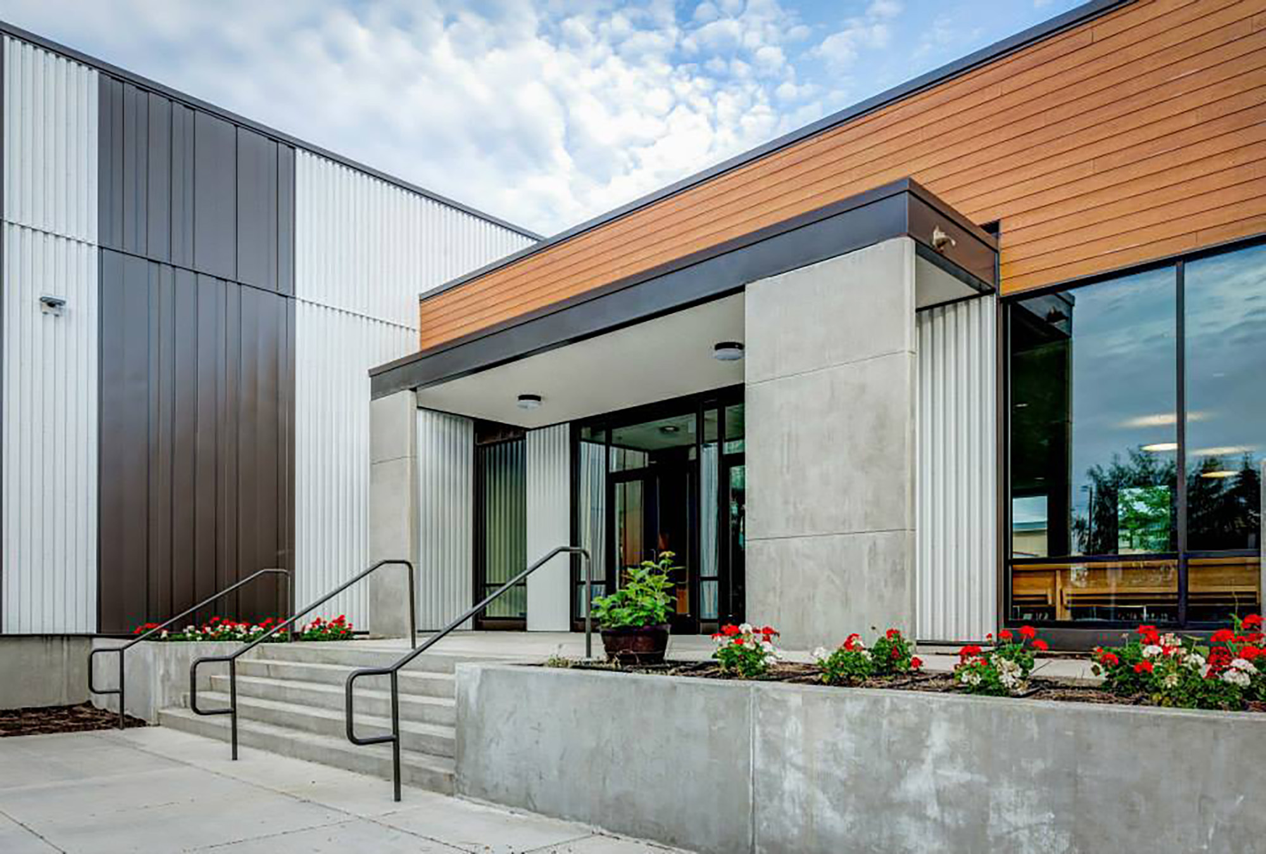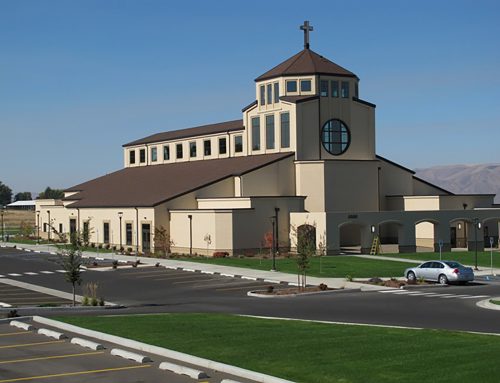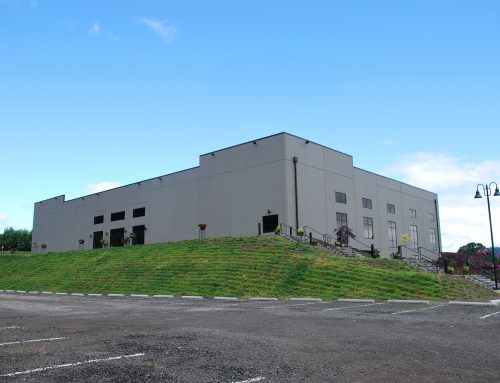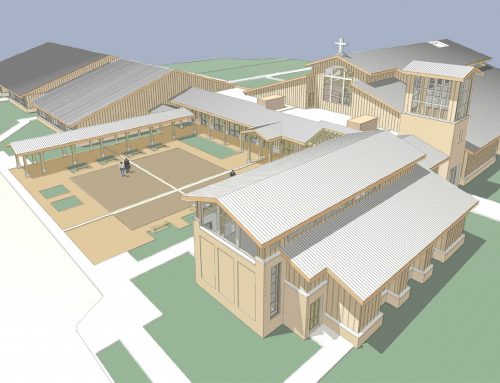Project Description
St. Anthony’s Catholic Church
Size: 17,565 SF | Location: Tigard, OR | Client: Ankrom Moisan Architects
The $4.5 million project started construction in the spring of 2013. The 17,565 square foot community center and classroom addition includes a new commercial kitchen and cafeteria will allow St. Anthony’s Community Café to increase service to those in need from one meal a week to two. More space will allow for winter’s severe weather shelter to house more and provide showers and meals. A new assembly hall will provide entertainment space, room for school plays and community concerts.
The architectural design is by Ankrom Moisan Architects. R&H Construction was the general contractor. Photography by Casey Braunger, courtesy of Ankrom Moisan Architects.


