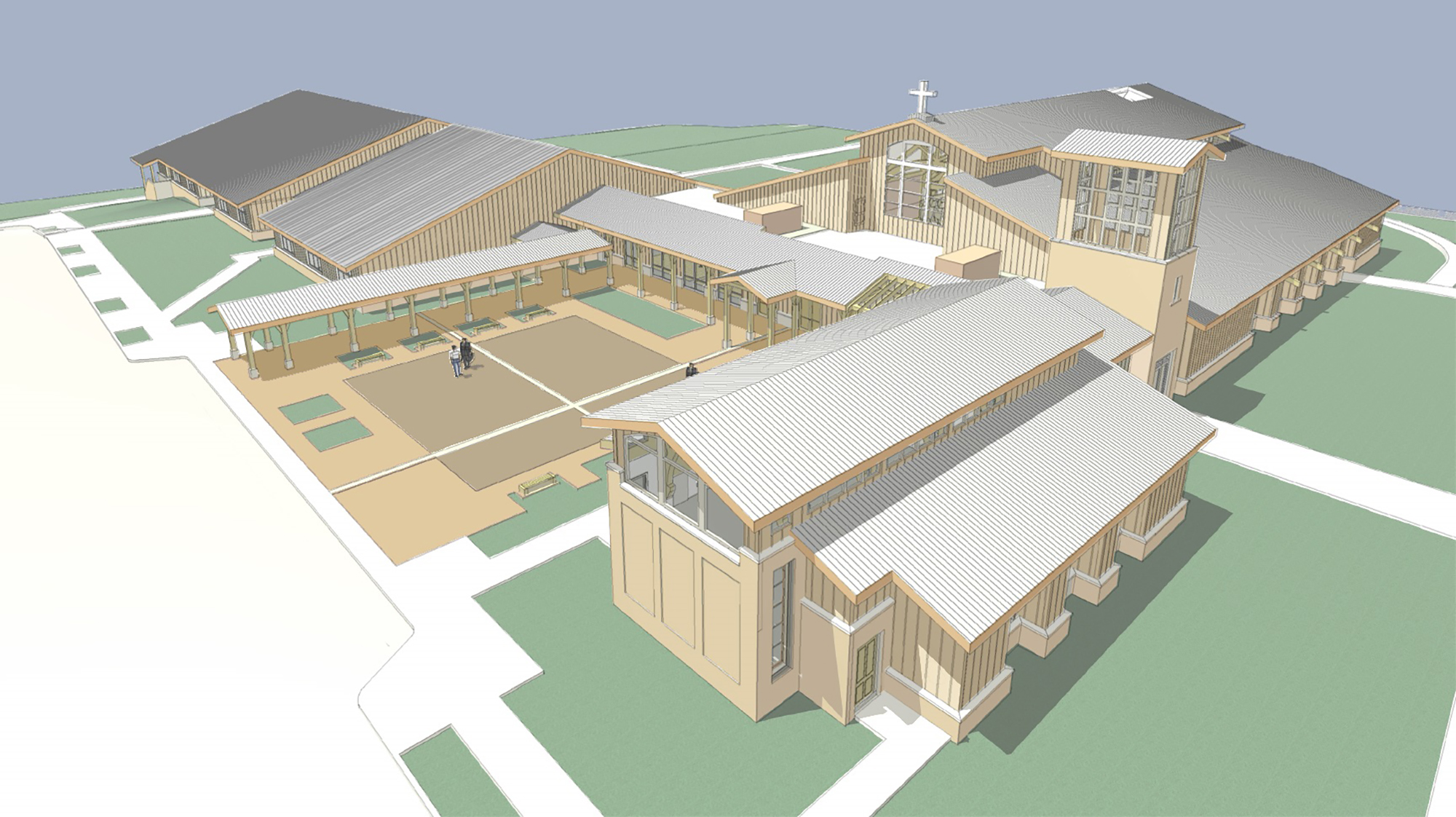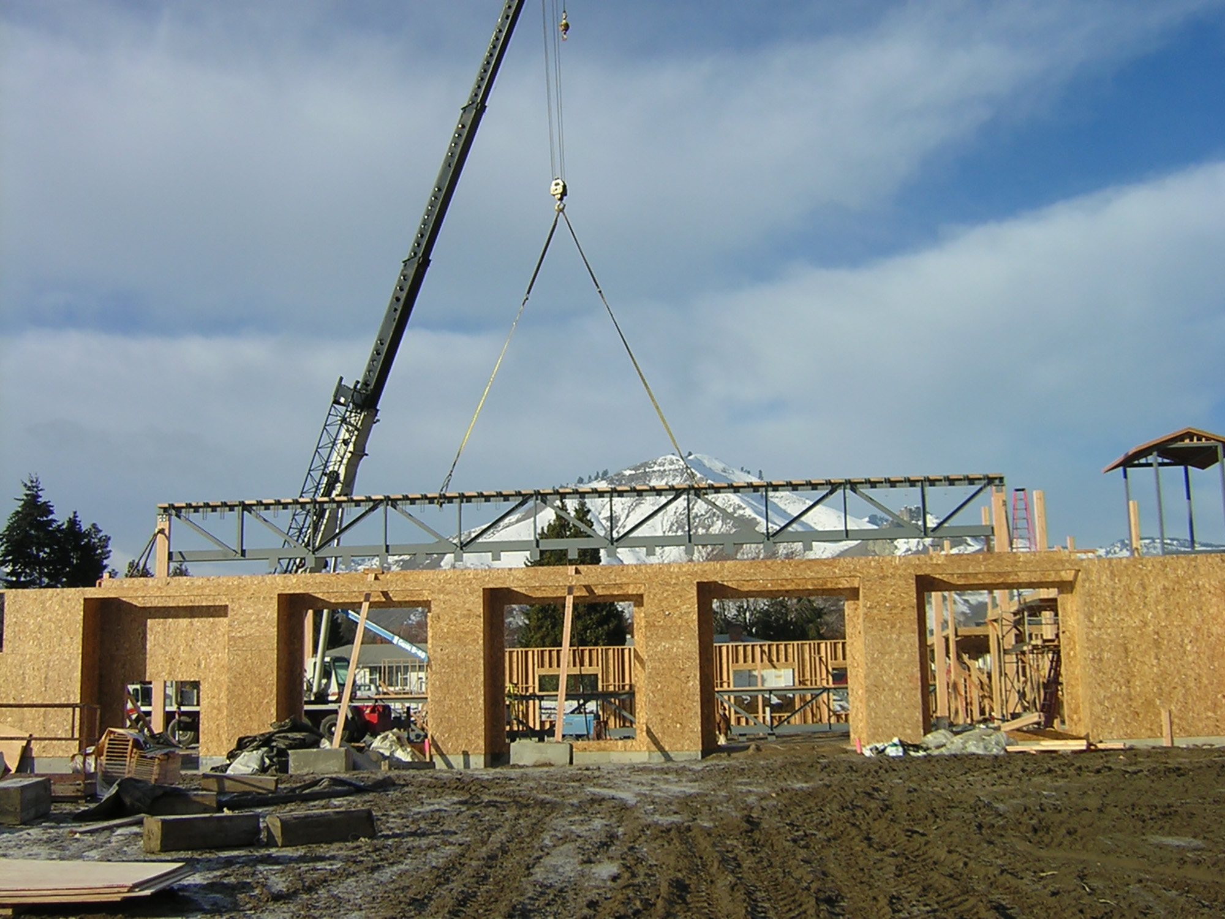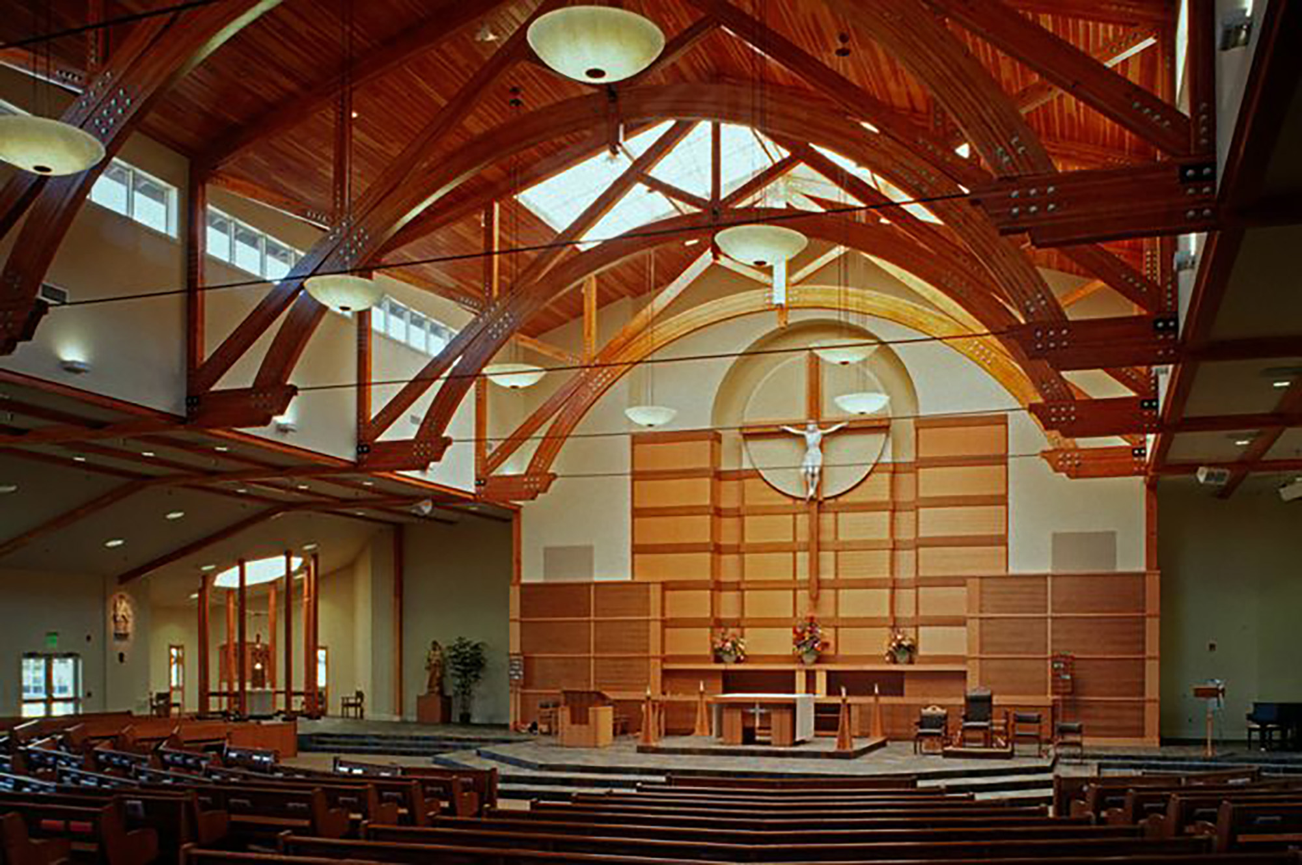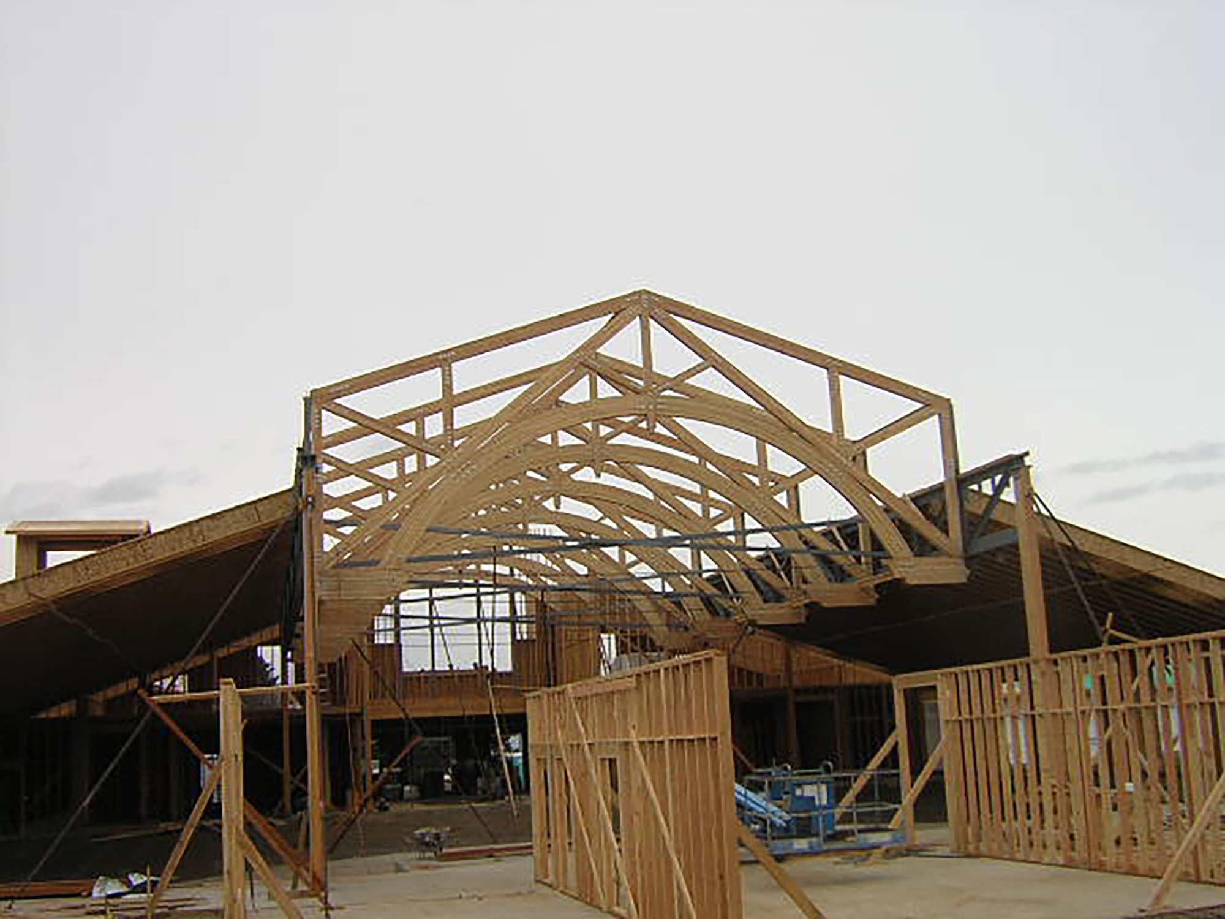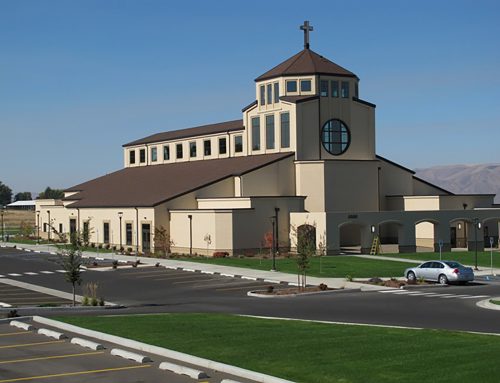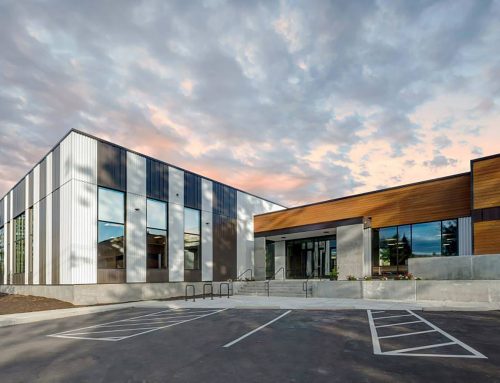St. Joseph’s Catholic Church
Size: 33,800 SF | Location: Wenatchee, WA | Client: MCM Architects
Curved ornamental trusses echo the curve of the architectural details of the cross at the front of this one-story church. Designed to reflect the natural environment of eastern Washington, St. Joseph’s Catholic Church campus features three main buildings centered around an outdoor courtyard interconnected by covered breezeways. The largest building houses the 9,600 square foot nave. Other buildings include 600 square feet of offi ce space and a 3,600 square foot chapel.
Towers provide added visual interest to the complex. The building is wood-framed with a brick veneer. The exterior reflects a regional country style board and batten. The roof over the nave and chapel showcase exposed trusses, while the roof over the office was constructed using pre-manufactured wood trusses.


