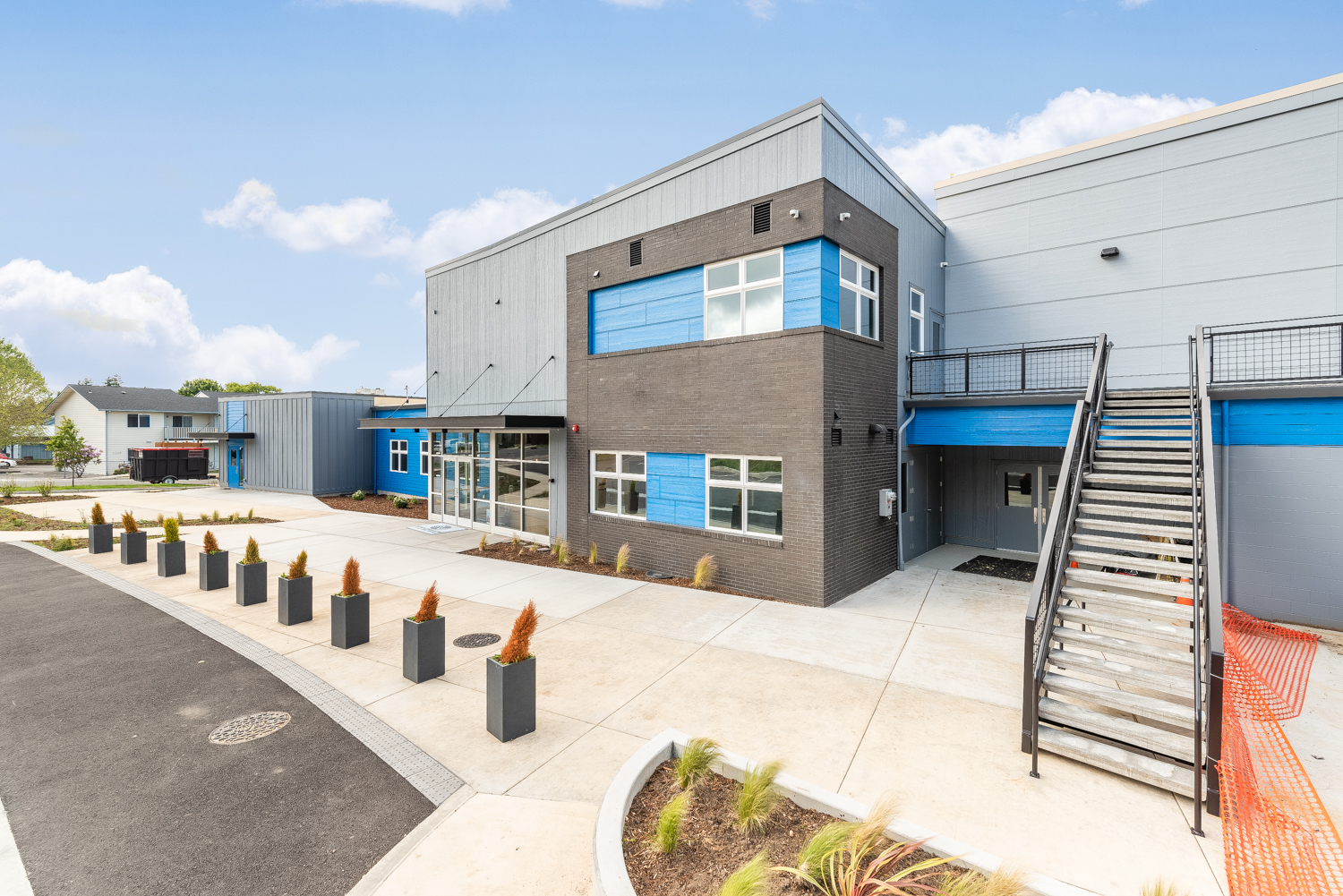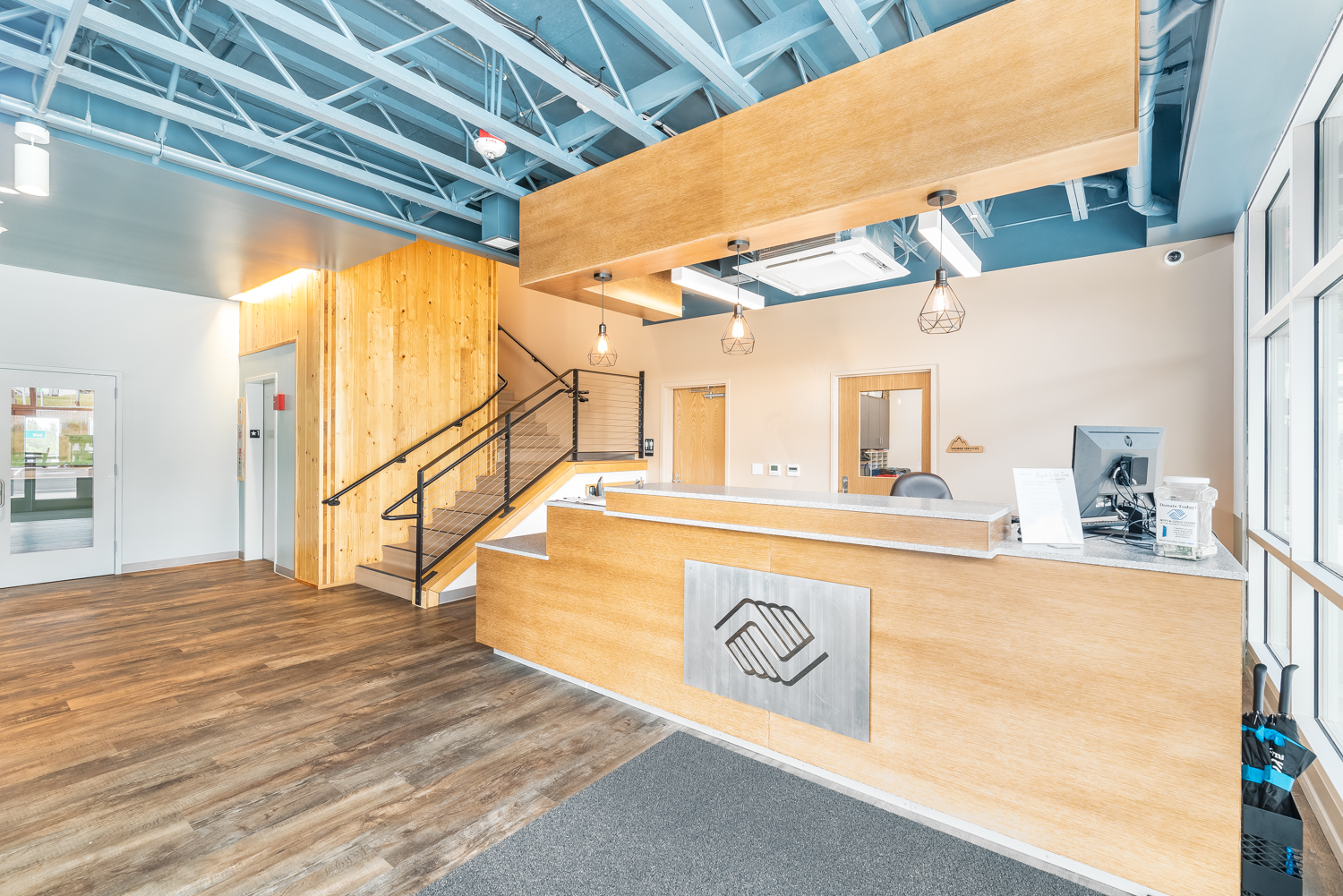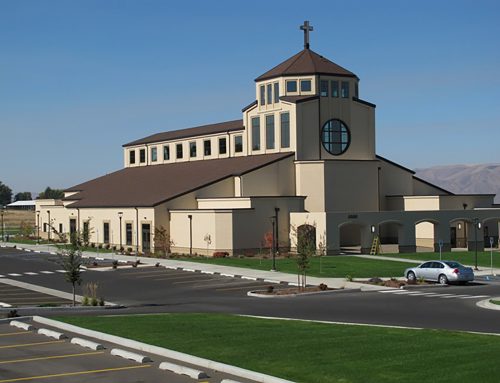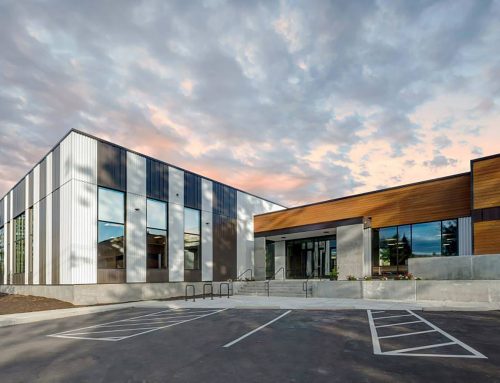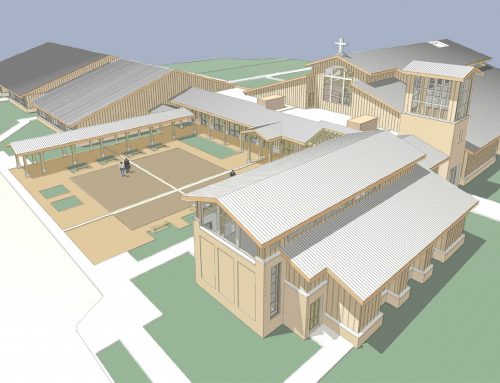Boys & Girls Club of the Olympic Peninsula – Clubhouse
Size: 16,000 SF | Location: Port Angeles, WA | Client: Woodblock Architecture
VLMK Engineering + Design provided structural engineering services for the new Boys & Girls Club of the Olympic Peninsula. The project consisted of a new clubhouse facility at the site located at East Lauridsen Blvd. & South Francis St., Port Angeles, Washington. The clubhouse structure is a combination of single-story, two-story, and a clear-story gymnasium. The structure is predominantly wood-framed and utilizes plywood sheathed wood stud shearwalls for it’s lateral system. The gymnasium is framed with open web steel joist girders supporting dowel laminated time (DLT) panels.
The Boys & Girls Club is an after-school youth activity center serving school-aged kids from the surrounding area. The new 16,000 sf ft. building includes admin offices, games area, art, computer, and study rooms for all the age groups and a commercial kitchen and gym that will serve the community during club off-hours.


