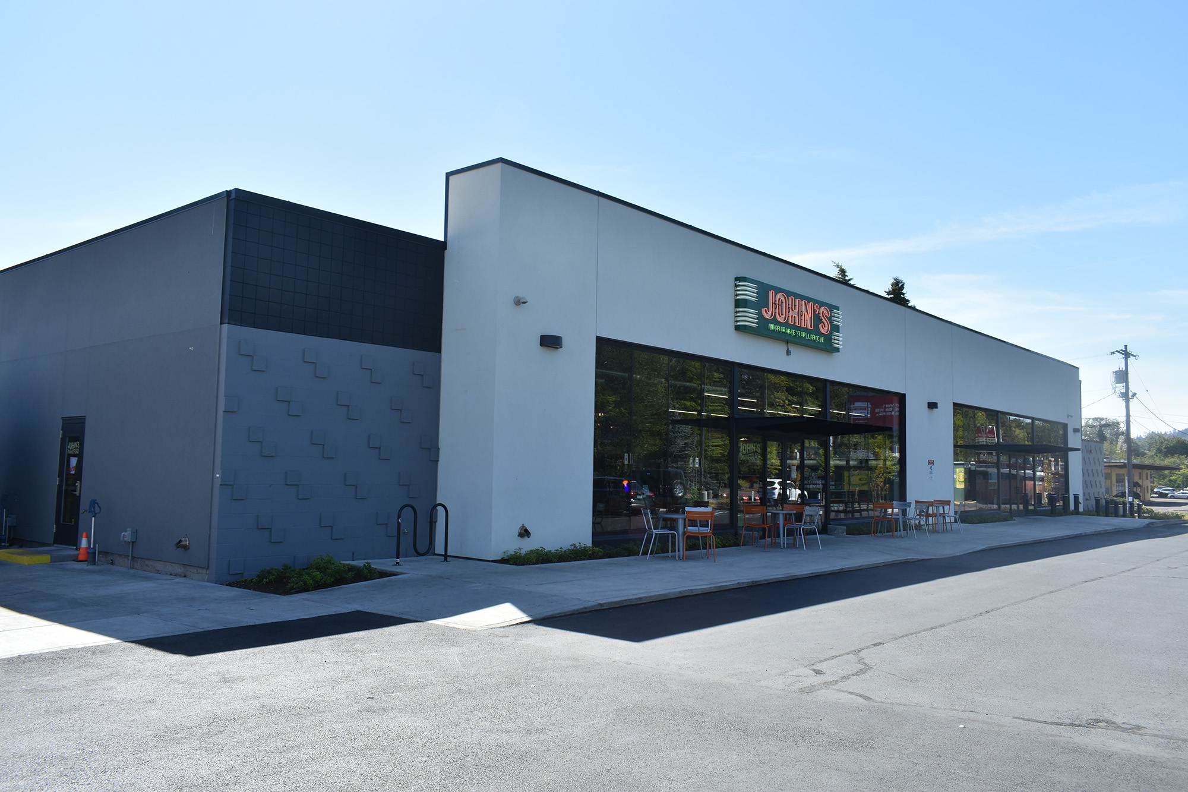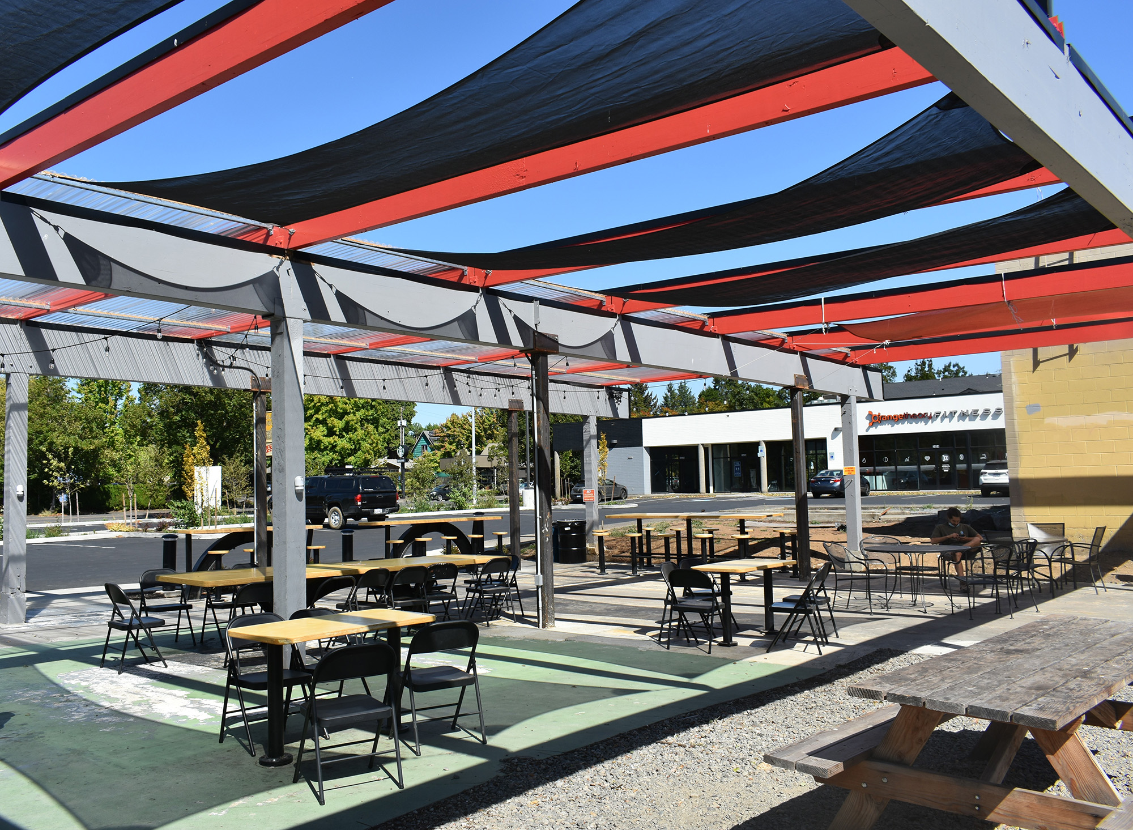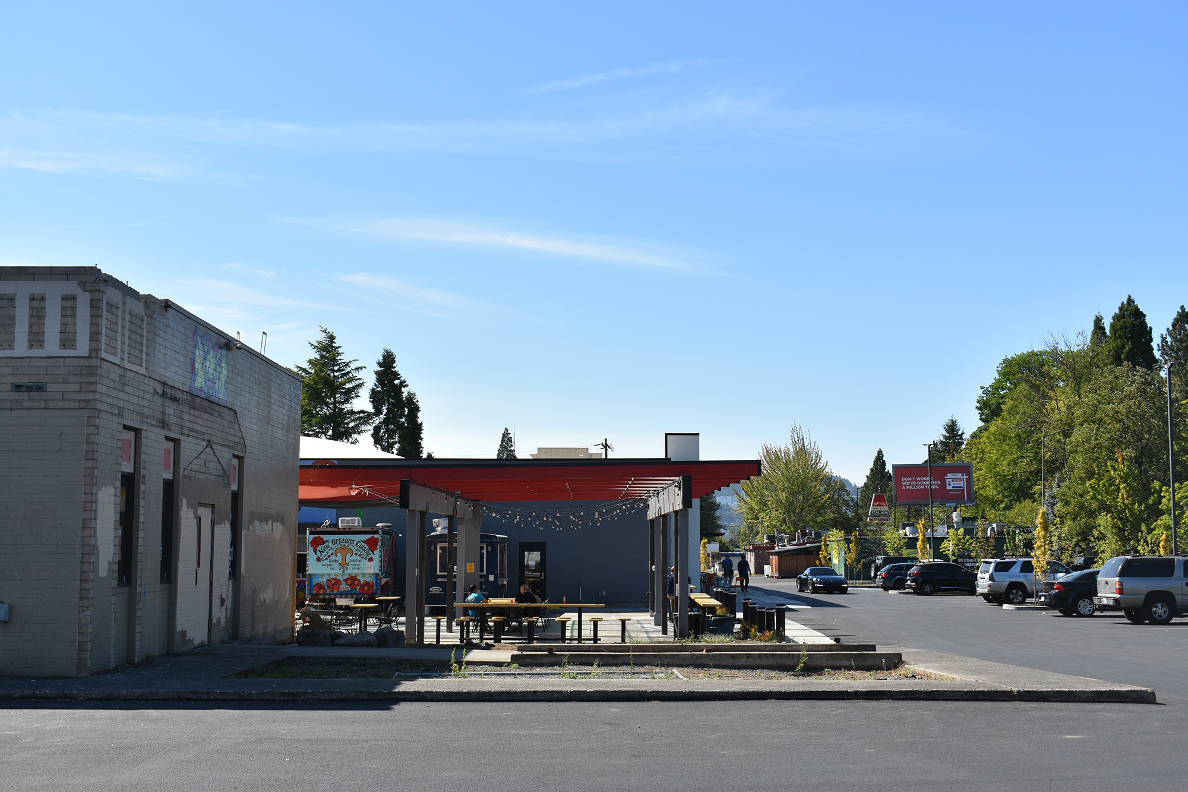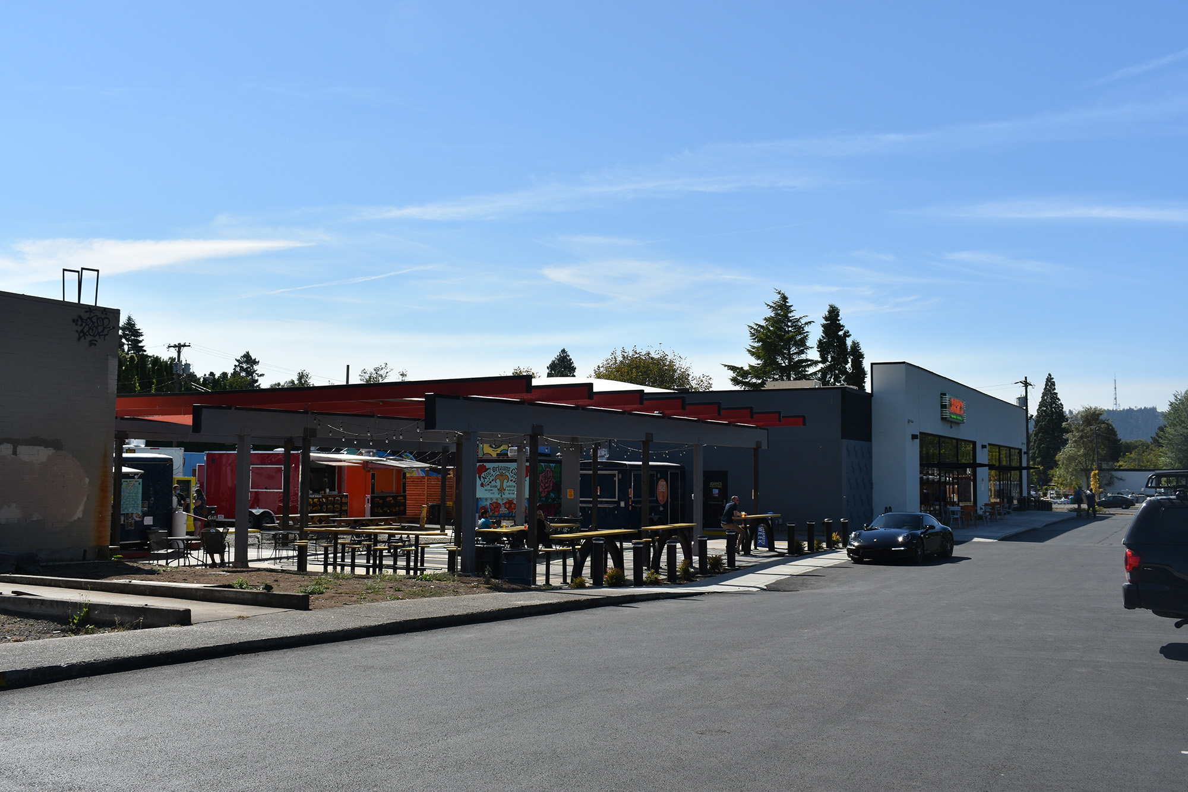John’s Market and Food Trucks on 34th & SE Powell
Size: 5,900SF| Location: Portland, OR | Client: N&N Real Estate Services
VLMK worked alongside EM Design Architecture and Planning and Otten Landscape Architects on the structural and civil aspects of the John’s Market Tenant Improvement project located on 3582 SE Powell Blvd. This project included a voluntary seismic upgrade to the existing Original Taco House building and a 3,700 square foot addition on the front of the building facing Powell Blvd. The new addition was constructed with masonry (cmu) exterior walls and a wood roof structure.
The John’s Market Tenant Improvement project includes the reinforcement of the existing floor system to account for a new indoor coolers and the addition of exterior cantilevered canopies. The Powell Center Building Alterations project consisted of the adaptive reuse of the existing roof beams and columns of the existing building that was demolished. The structure to remain creates a trellis structure over the new food cart pod area.










