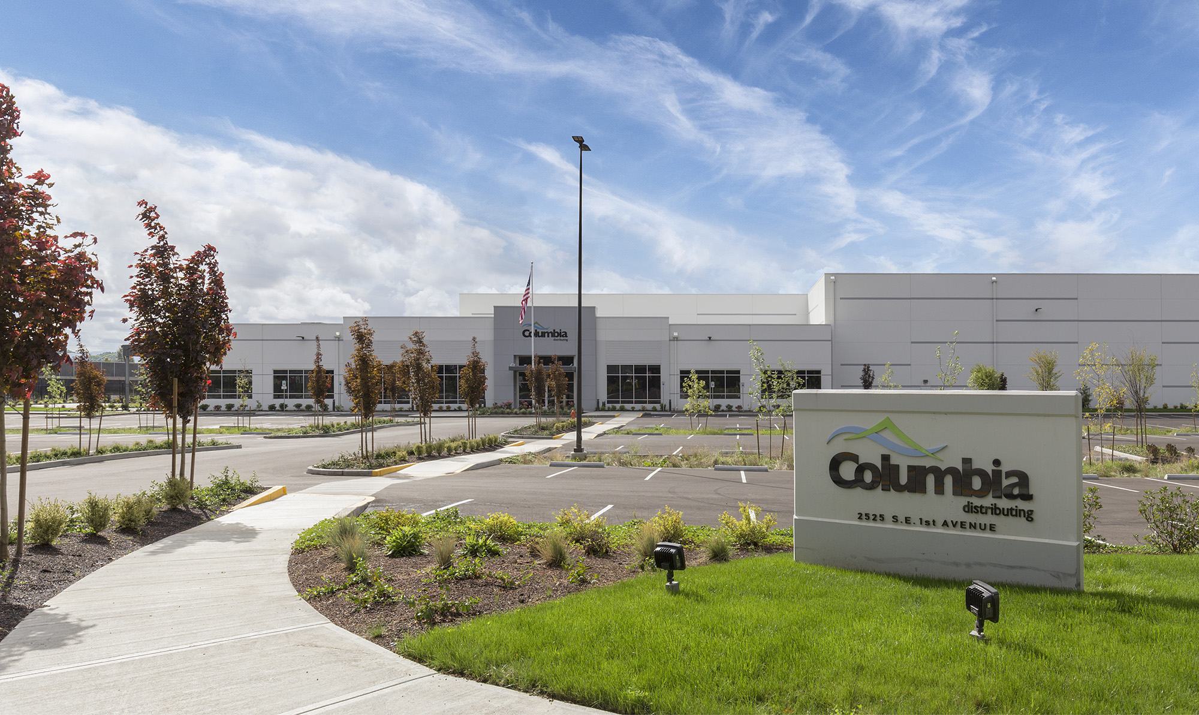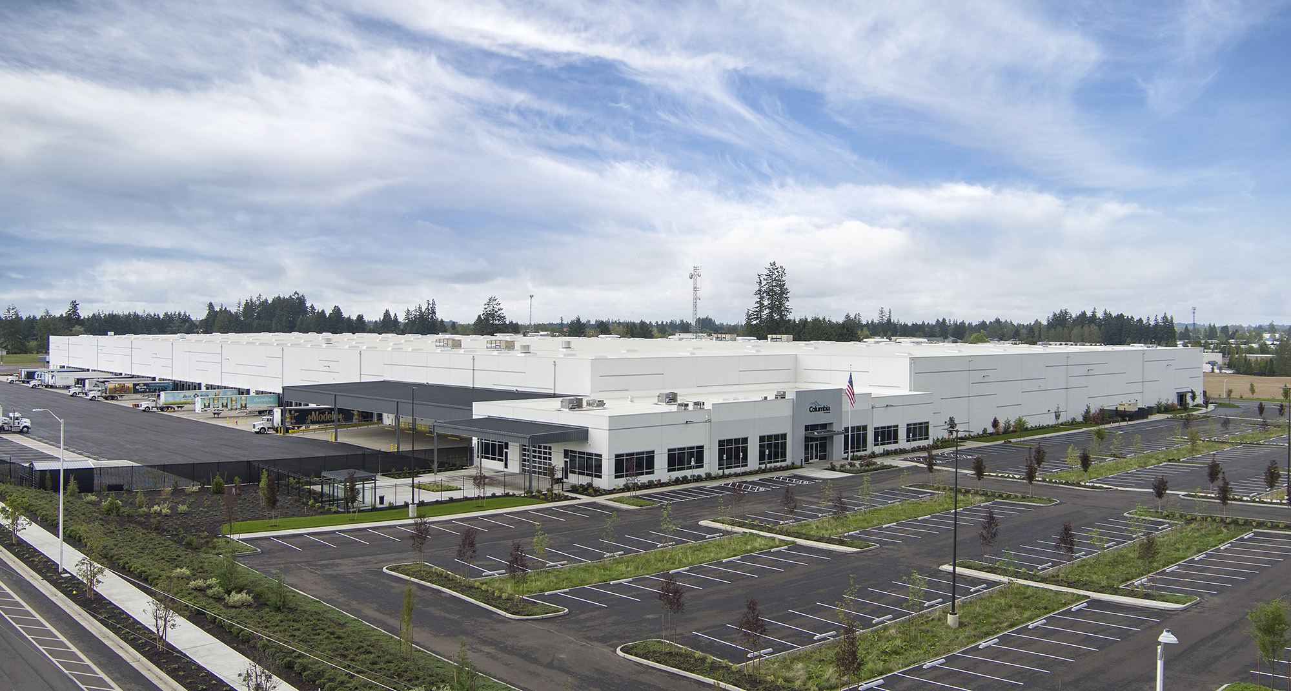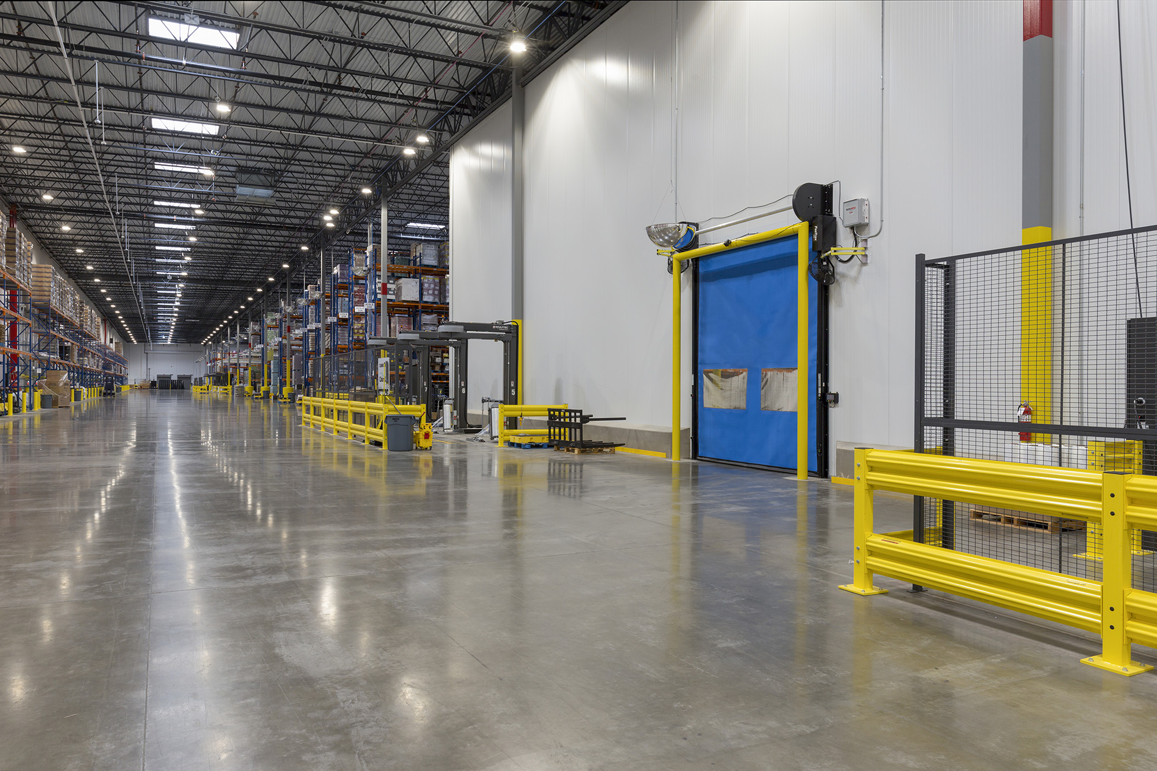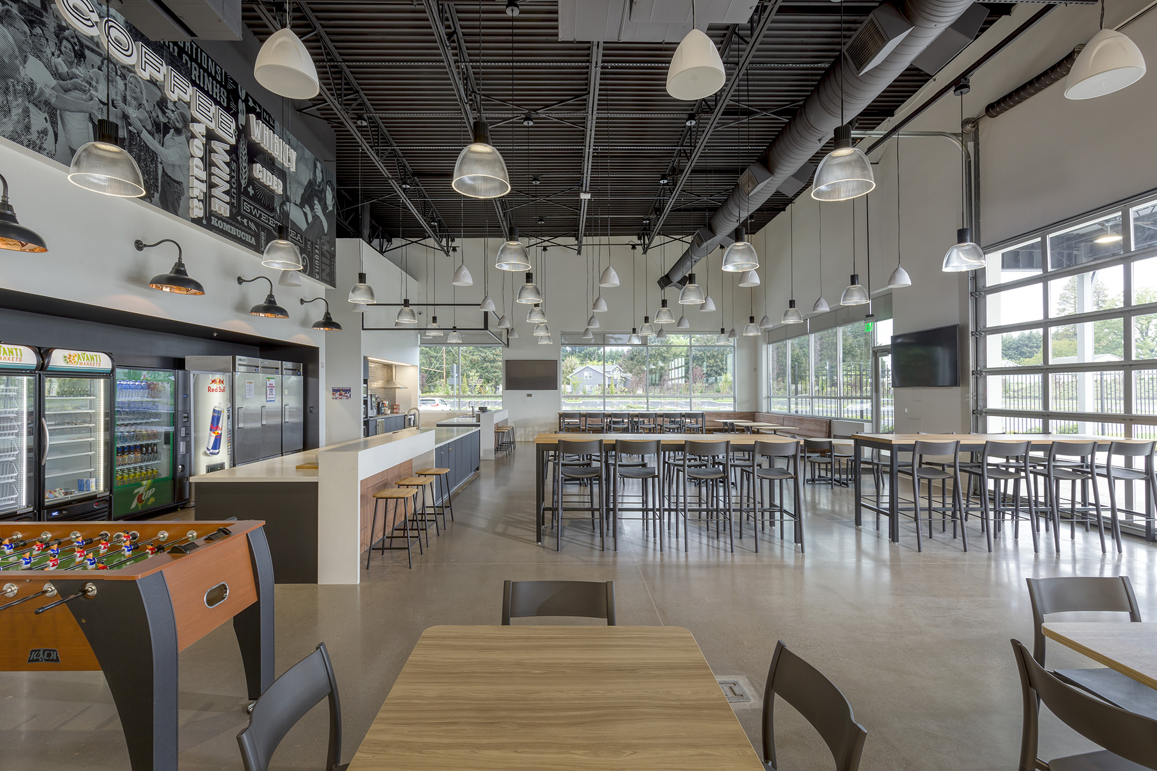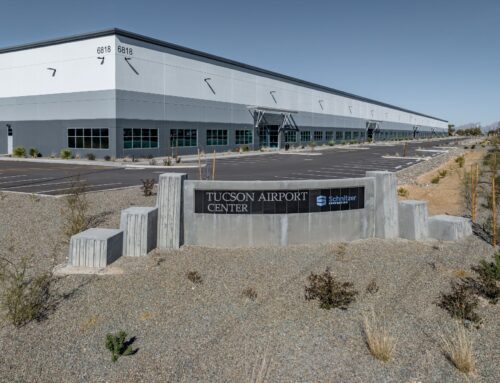Columbia Distributing
Size: 531,000 SF| Location: Canby, OR | Client: Trammell Crow Company
Columbia Distributing, one of the largest beverage distributors in the West, built a new facility to consolidate their three current facilities throughout the metro area into one main distribution hub within the Pioneer Industrial Park located at 2525 SE 1st Avenue, Canby, OR 97013.
The tilt-up concrete building contains approximately 514,500 sq. ft. of warehouse space, 16,700 sq. ft. of ancillary office, and an interior cooler space exceeding 52,000 sq. ft. Product storage will be palletized and stored in racks or stacked on the floor. The building will be designed for two future warehouse expansions of approximately 112,300 sq. ft. each with an internal cooler expansion of up to 30,000 additional square feet. This 36-foot clear height structure is constructed of tilt-up concrete wall panels, open-web steel roof joists and girders and a metal deck roof structure.
VLMK Engineering + Design provided the Architectural, Structural, and Civil engineering for the shell building and the surrounding 42-acre site, as well as public improvements to roads on three sides of the property. VLMK collaborated with LRS Architecture who provided a stunning interior design throughout the office and will-call areas.
This fast-paced build-to-suite project was made possible through significant coordination between the design team, contractors, owner, and numerous vendors and subcontractors. VLMK was thrilled to work with Columbia Distributing, Trammel Crow Company, CBRE, Perlo Construction, LRS Architects, and many other groups to help bring this project to life.
Final project photos taken of the new operations center for Columbia Distributing, courtesy of Steve Wenke.


