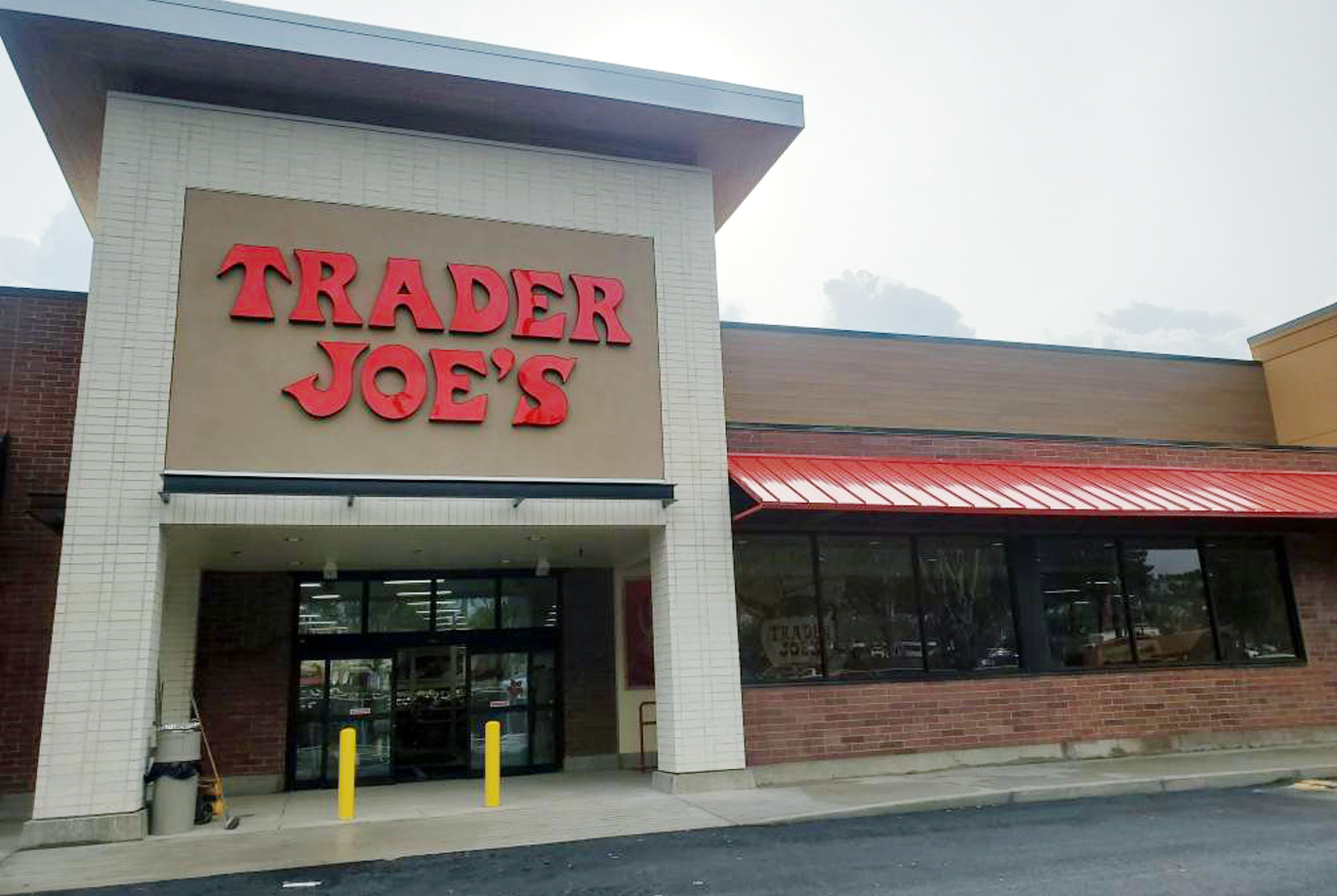Trader Joe’s
Size: 25,000 SF | Location: Multiple locations | Client: Schmidt Architects, P.C.
VLMK provided the tenant improvement for a new Traders Joe’s in the existing Tigard Towne Square shopping center. Due to a previous tenant improvement from an adjacent tenant, and new proposed openings, a lateral retrofit for the entry to the space was required. Existing partially reinforced masonry walls were retrofitted with new special reinforced concrete shear walls for lateral resistance. Significant drag strut elements were required to be added to the existing structure, as well as new roof to wall anchorage and footings. New façade elements such as new tower framing over existing masonry walls and large entry canopies completed this design.






