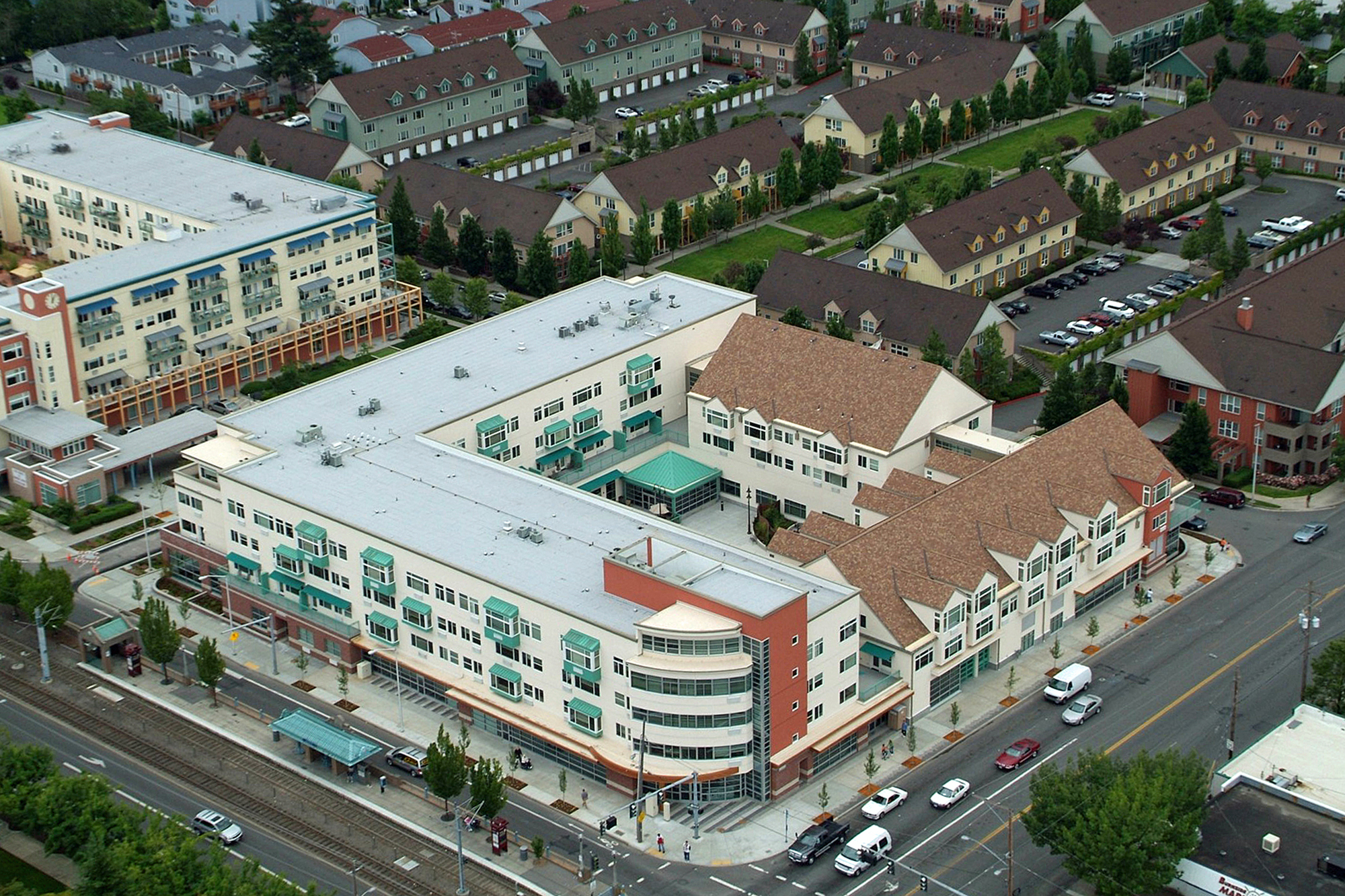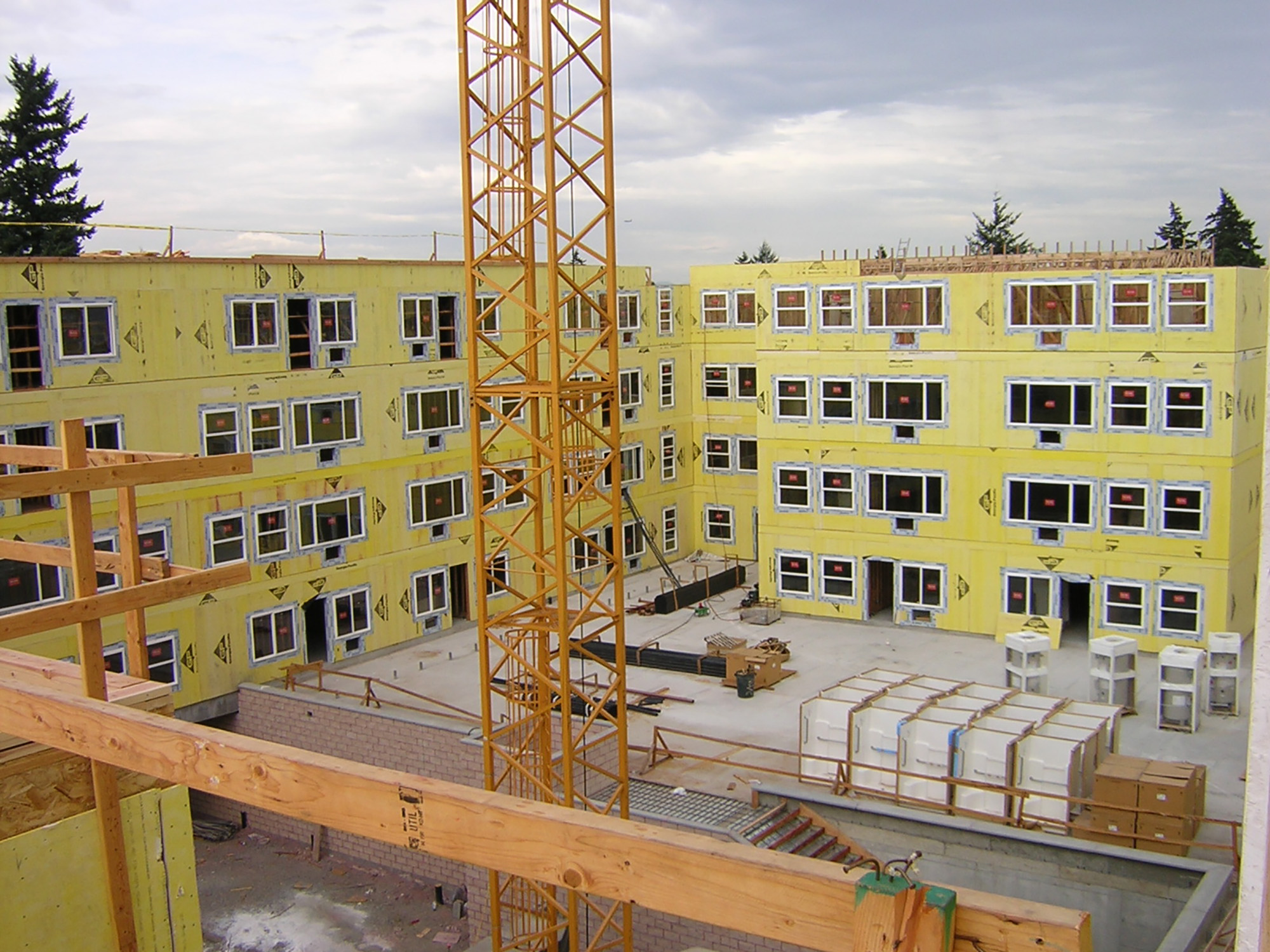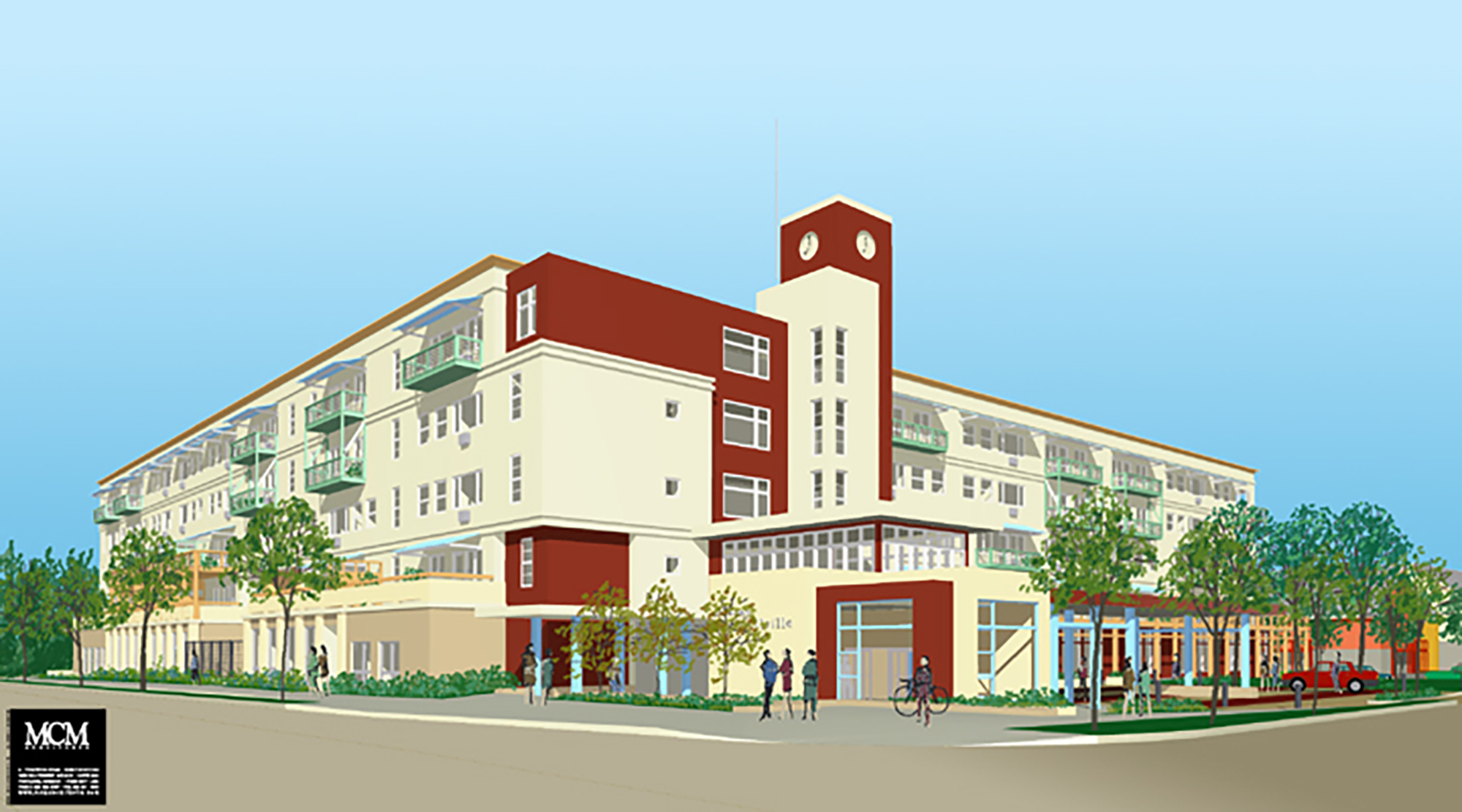Russellville Commons Senior & Assisted Living
Location: Portland, OR | Client: MCM Architects + Rembold Properties
Centrally located in Portland, OR along the Max light rail line, Russellville Park features three phases of distinct building design, providing apartment buildings and senior and assisted living facilities.
The first phase of development includes 478 apartment units and town homes, individual parking garages for specific units, and commercial space. Phase two is comprised of a single 215,000 SF five-story building, which includes 154 living units, 72 parking spaces, cafeteria, support areas, and a commercial lease space. The final phase includes 205,000 SF of dedicated senior and assisted living space. A picturesque 14,000 square foot interior courtyard complete with water quality planters sits atop a below grade 125 car parking area. The three- and four-story building includes a basement and a small amount of leaseable office space.
VLMK provided both structural and civil engineering services for this urban east-side project located along the MAX commuter line. All onsite civil design and the public improvement design for all four public roadways that encircle this development were designed by our experienced civil group.








