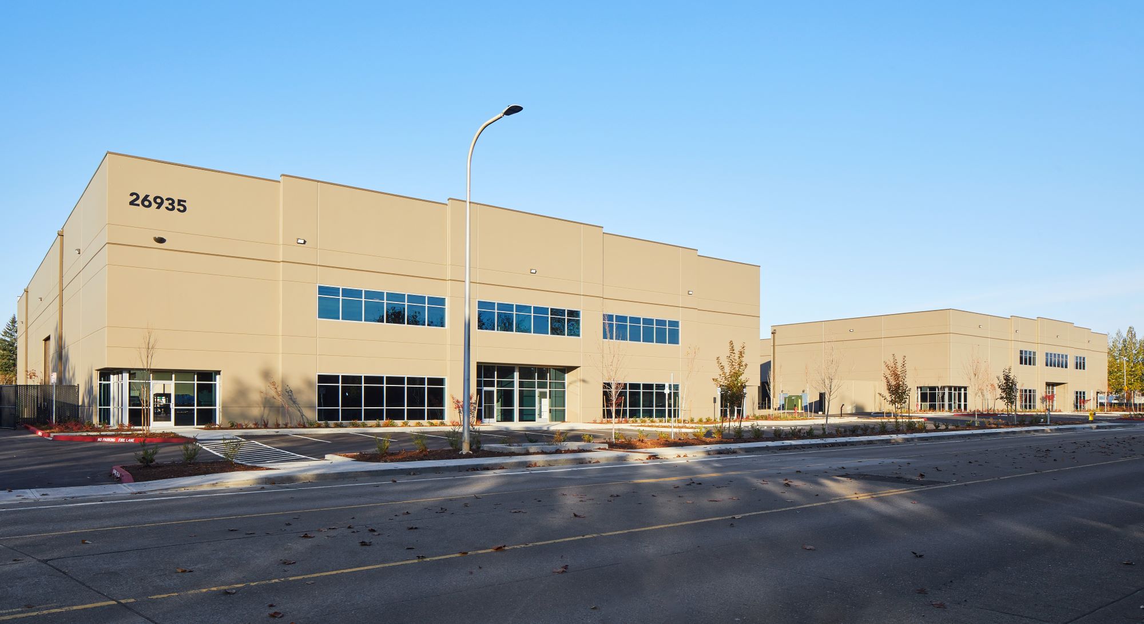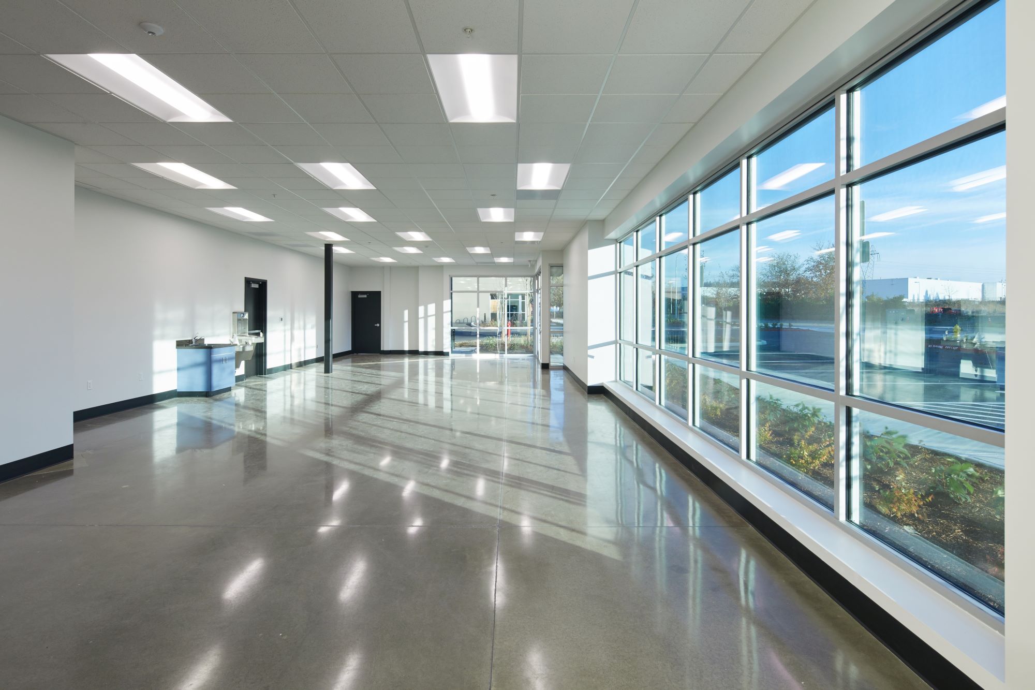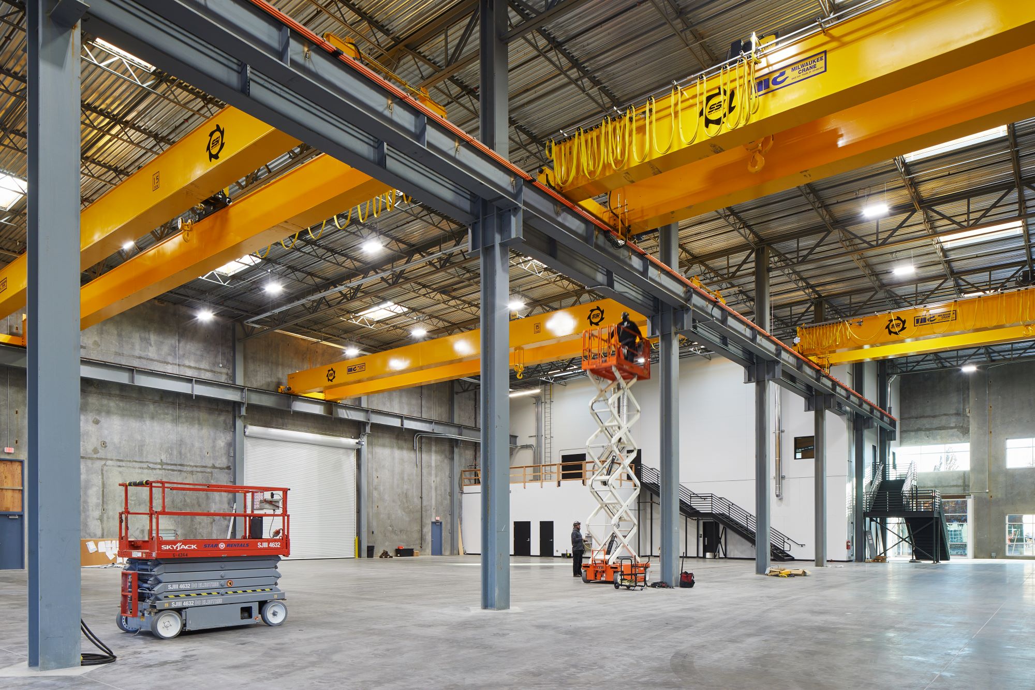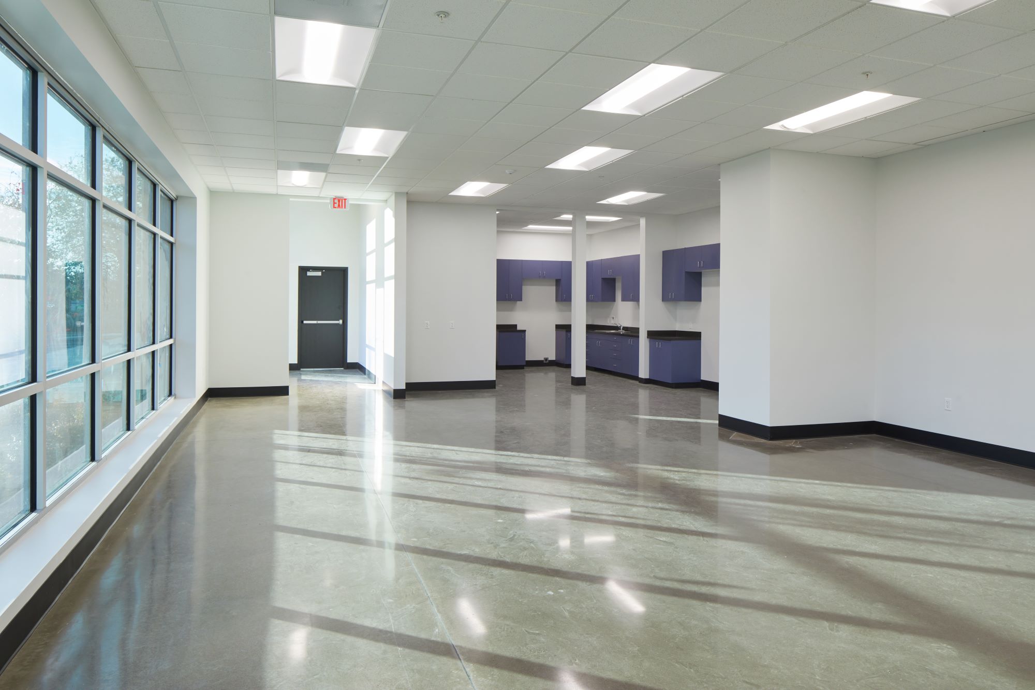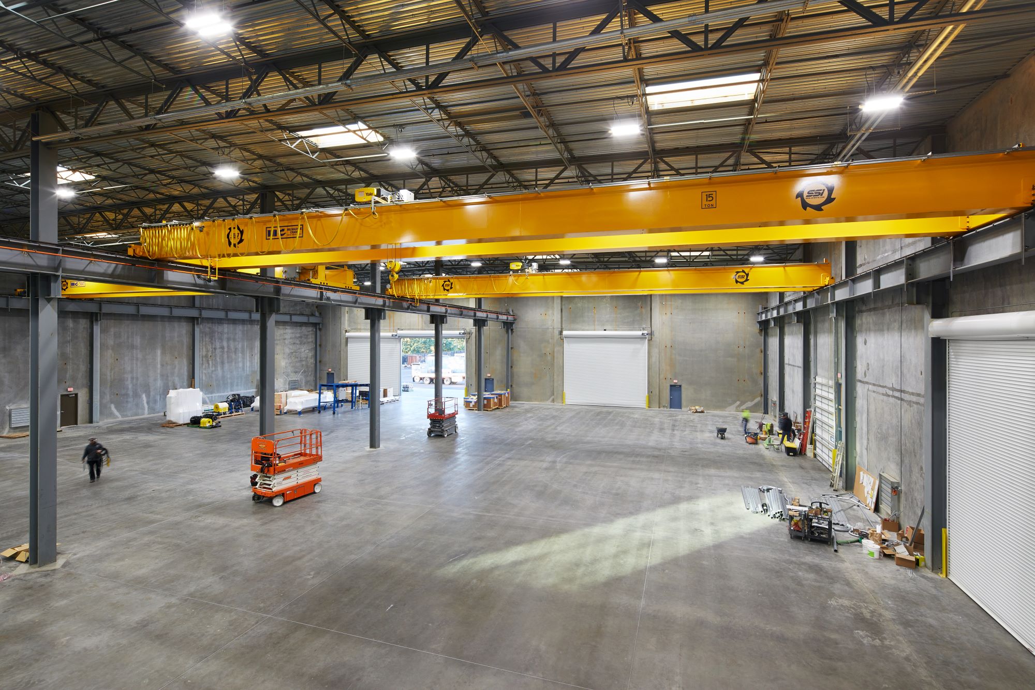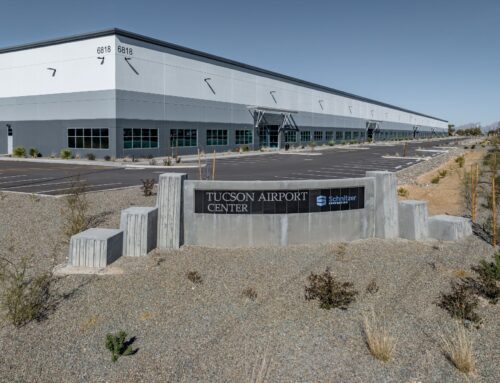Shredding Systems, Inc.
Size: 54,199 SF | Location: Wilsonville, OR | Client: Shredding Systems, Inc.
VLMK Engineering + Design provided the Structural Engineering, Civil Engineering, Interior Architectural Design, Construction Phase Services and Permitting for Buildings 2 and 3 for the Shredding Systems, Inc. expansion.
This project included two new concrete tilt-up buildings adjacent to their current facility in Wilsonville, OR. Building 2 is 22,593 sq. ft. and Building 3 is 31,606 sq. ft.
Building 3 was designed as a new fabrication facility for SSI and contains two crane ways designed for two 35-ton bridge cranes in each crane way.


