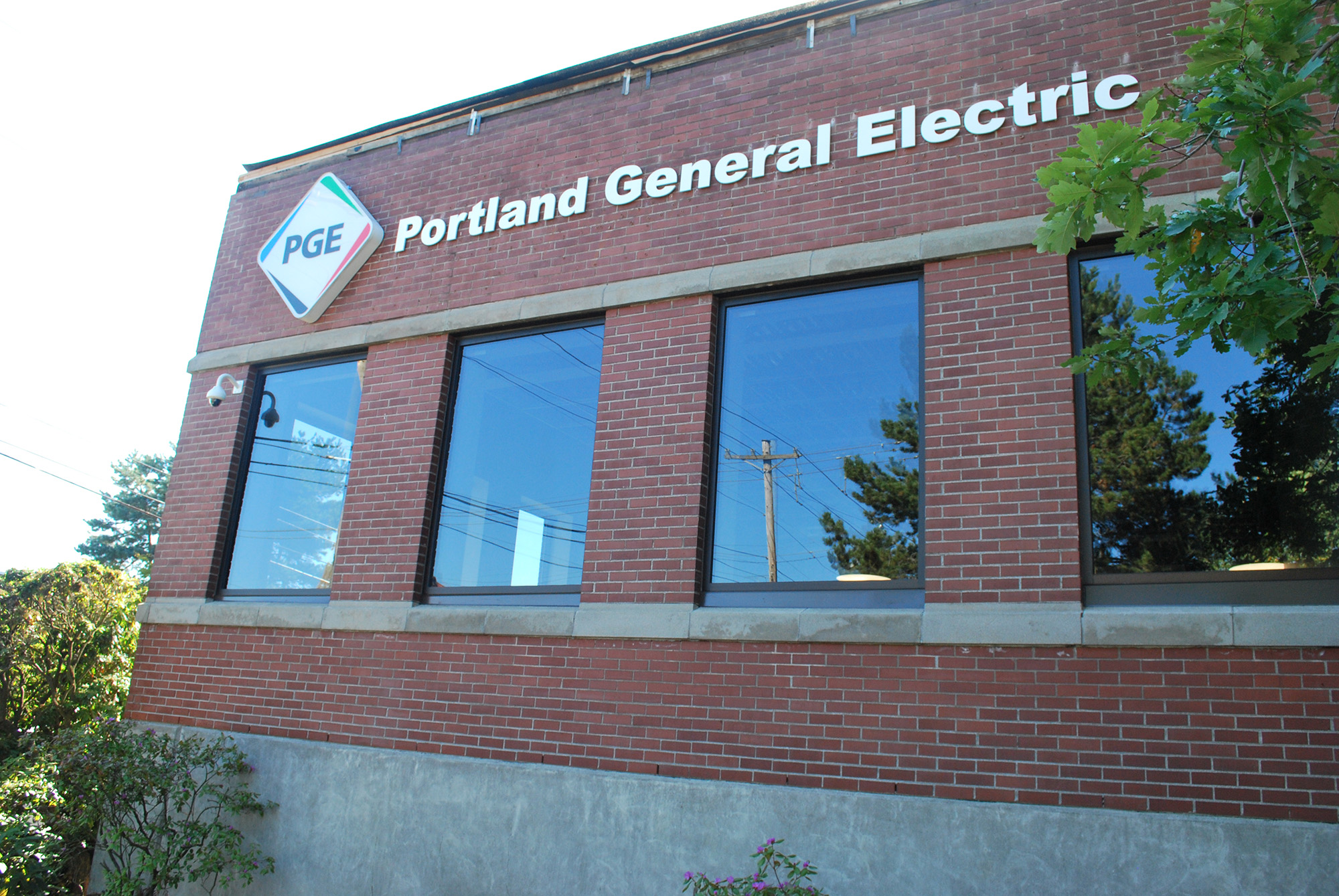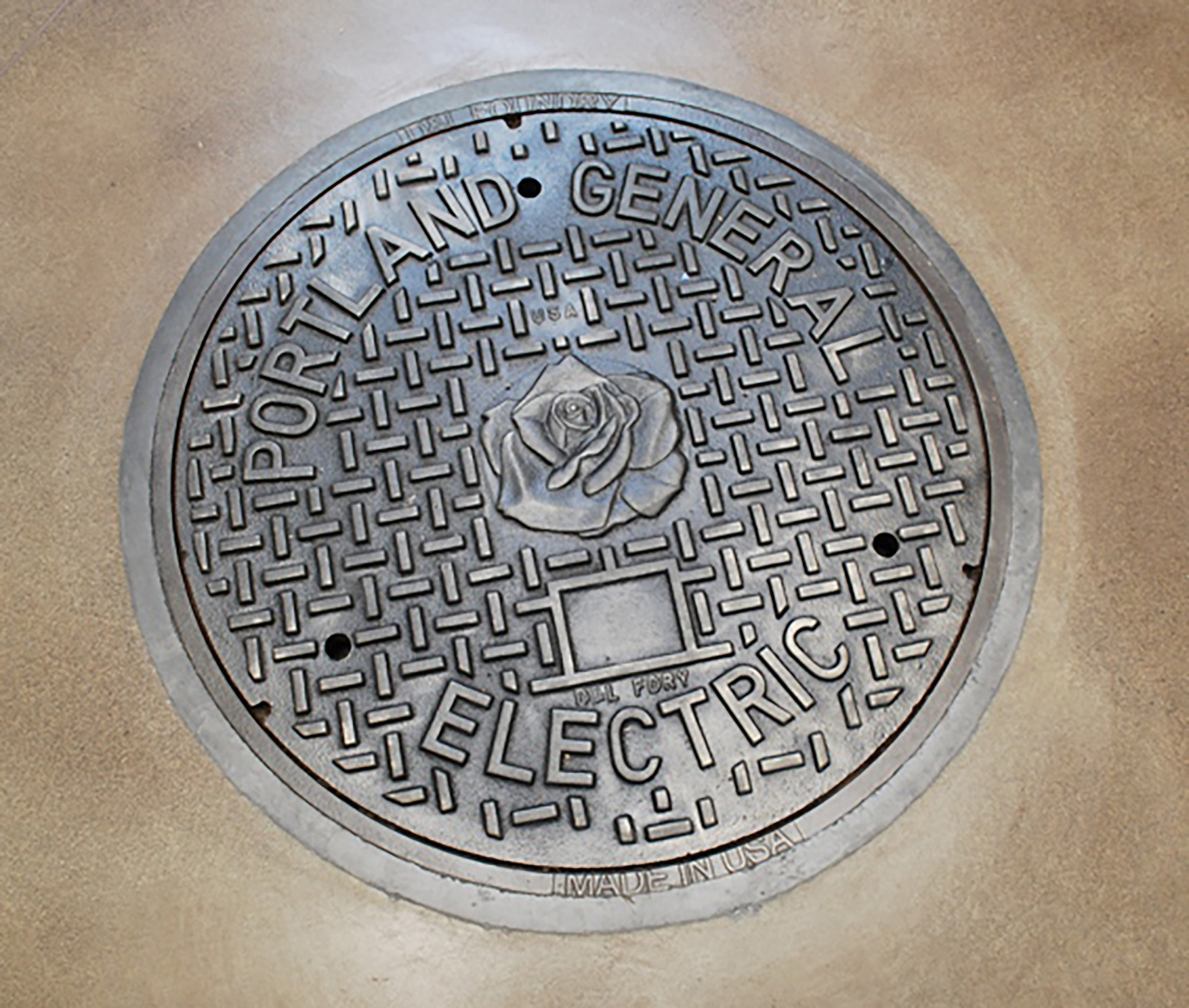Portland General Electric Rose City
Size: 107,000 SF | Location: Portland, OR | Client: Portland General Electric
A recently completed and award winning renovation, the Portland General Electric (PGE) Rose City facility, is an existing 107,000 square foot northwest Portland industrial building and the new home for PGE’s underground utility maintenance crews, meter services shop and home for their facility group. Renovation included seismic upgrade of the facility to meet PGE’s unique needs, extensive building modifications and upgrades, and construction of a new 16,000 office within the existing building footprint.
Built in the 1950s, this single-story building was originally occupied by General Motors. It also housed a handful of other tenants such as a mattress company, Rose City Printing & Packaging, and most recently, a studio for the television series “Grimm”.
The dilapidated structure was transformed into a modern, state-of-the-art office space complete with an employee lounge, fitness center and spacious shower and locker rooms.
Because the facility is important for PGE’s response to emergencies, a seismic upgrade of the structure was made, including the placement of braced frames in the buildings interior and along the exterior walls. Settling caused most of the interior slab-on-grade to be replaced, as well as the underground electrical and plumbing.
Finally, as the interior walls were being erected, it was discovered that the original roof decking was corroded to the point that it had to be replaced. The fully erected walls terminated into thin air and had to be supported and braced to nearby trusses. Replacing the decking added five weeks to the schedule, which was logistically resolved through extraordinary levels of cooperation from all trades.








