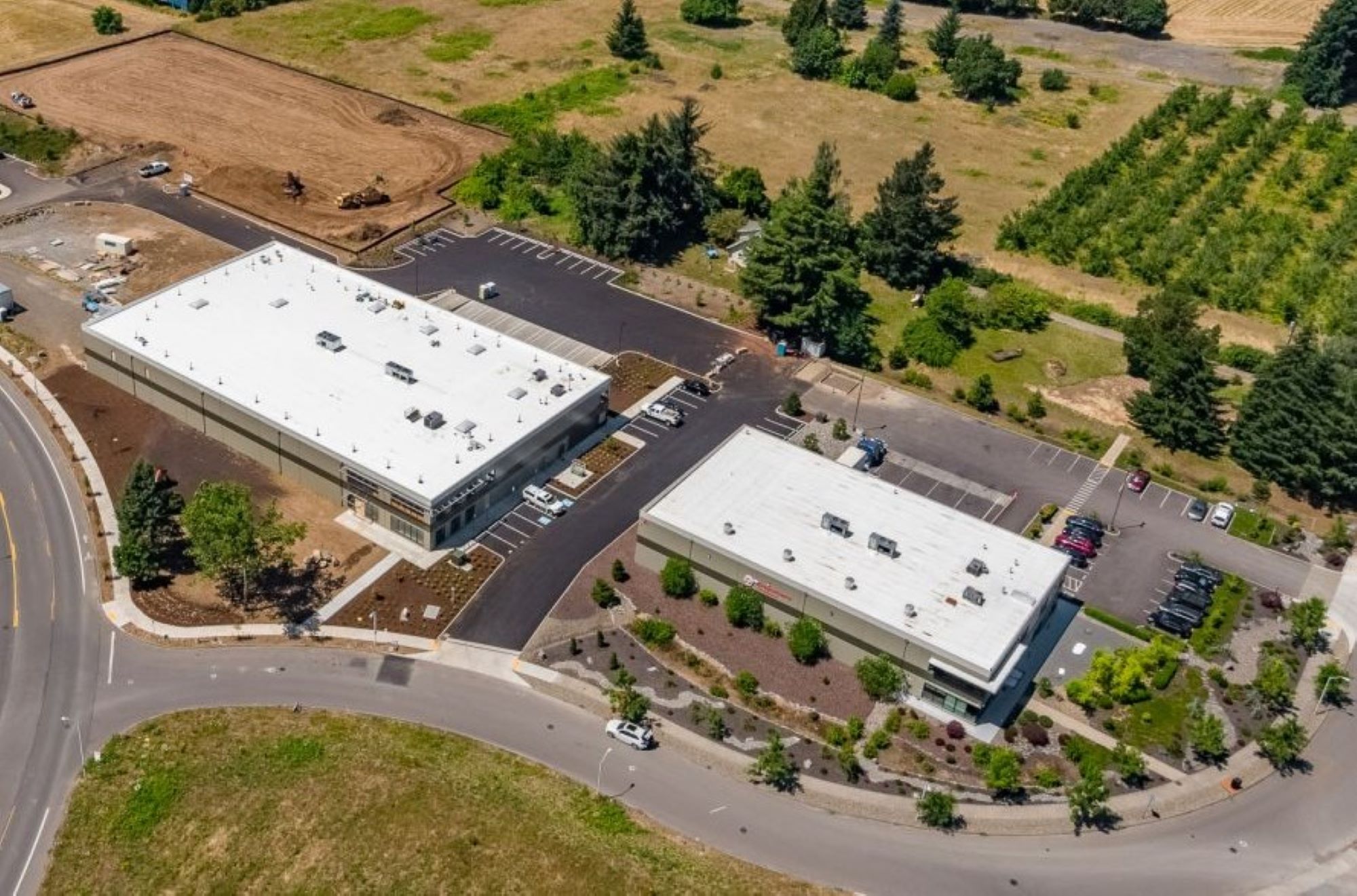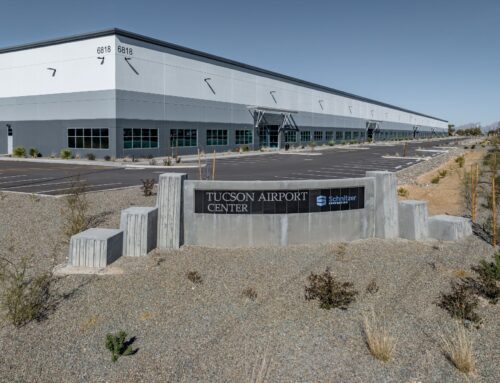Dragonberry Produce
Size: 50,000 SF| Location: Canby, OR | Client: Deca Architecture
VLMK Engineering + Design provided the structural engineering for the expansion of Dragonberry Produce. We collaborated with Deca Architecture and Perlo Construction on this new 50,000 sf concrete tilt-up building that expands both cold and frozen storage including a warehouse, office, fitness studio, and event center. Dragonberry Produce Inc. is a family-owned specialty produce distributor.
The project involved tilt-up concrete panels for vertical and lateral support and a steel joist and steel roof deck system supported by steel columns. Footings consisted of conventional spread and continuous concrete footings. The design of an event space/mezzanine was included, which utilized a hybrid system of engineered lumber I-joists supported by CFS stud bearing walls that were sheathed with plywood for lateral resistance.






