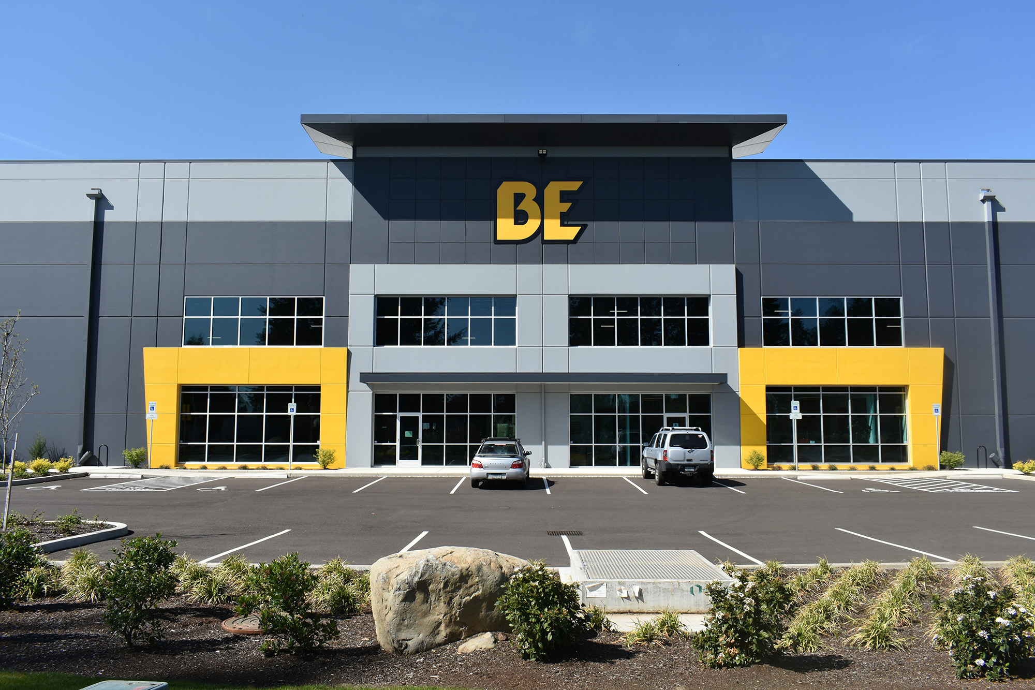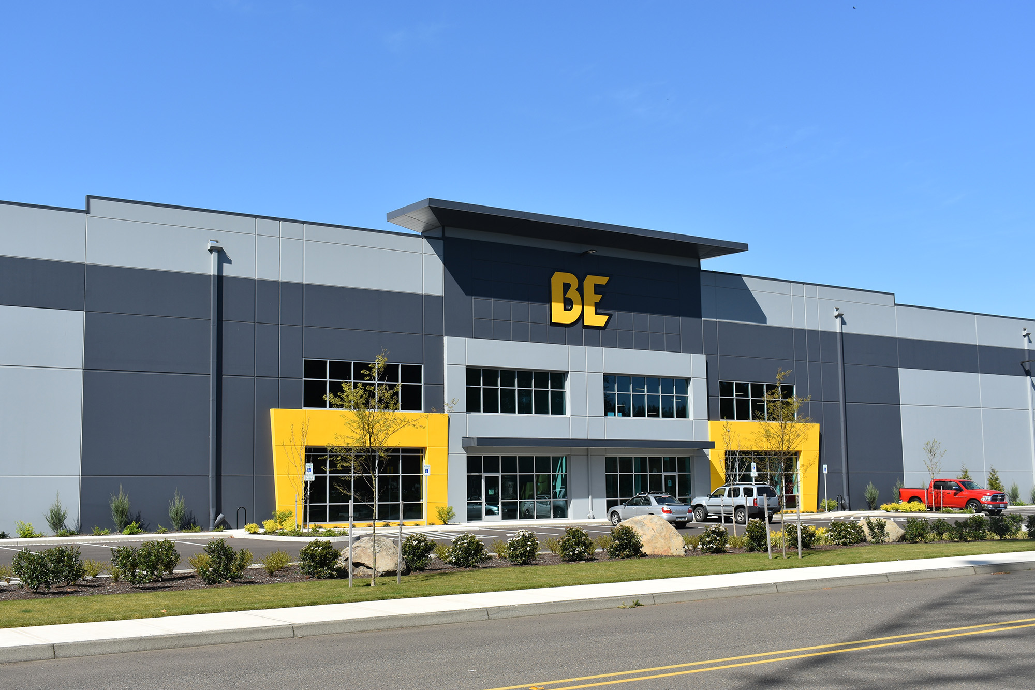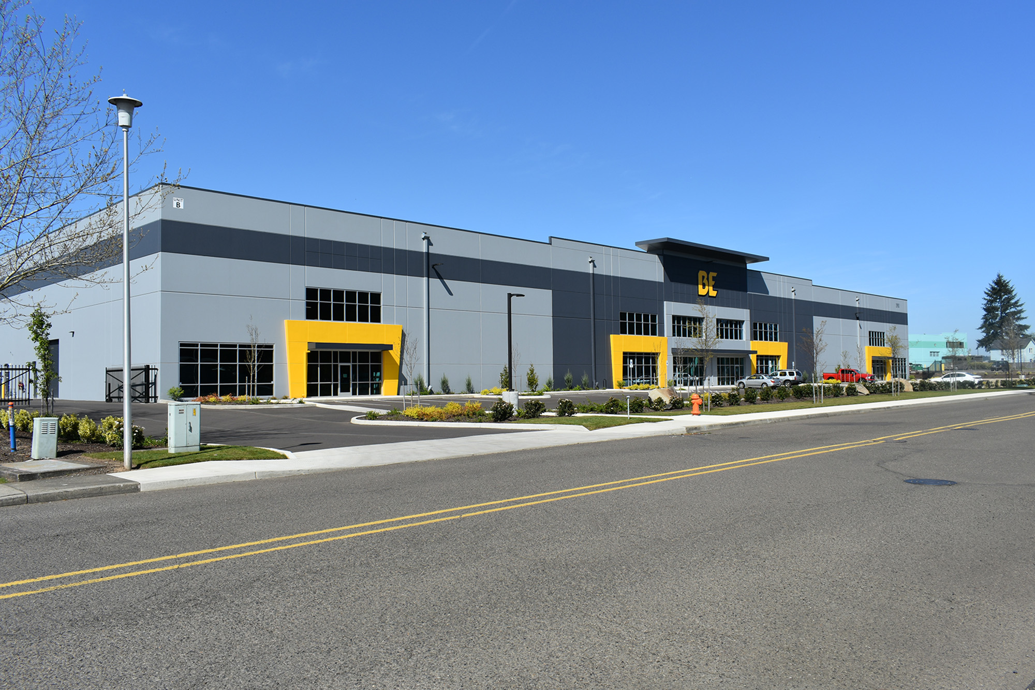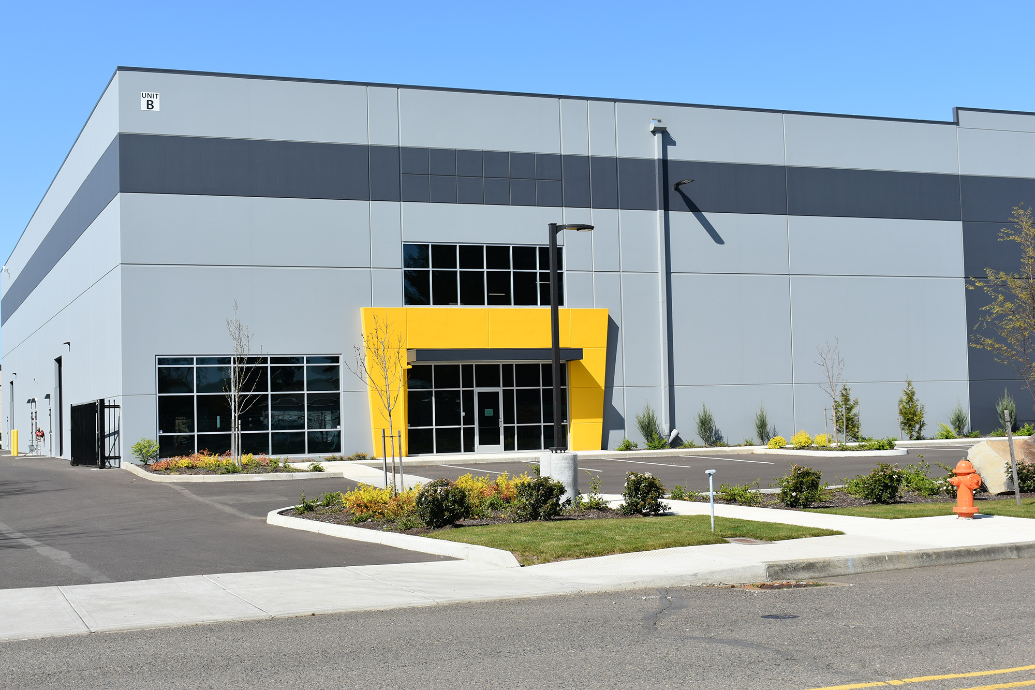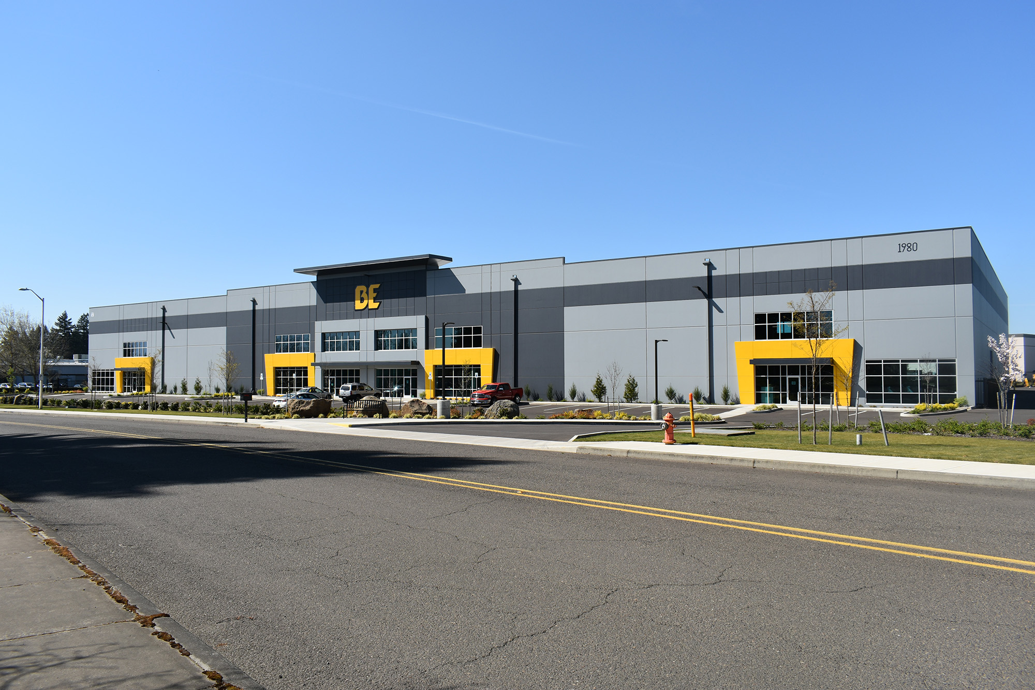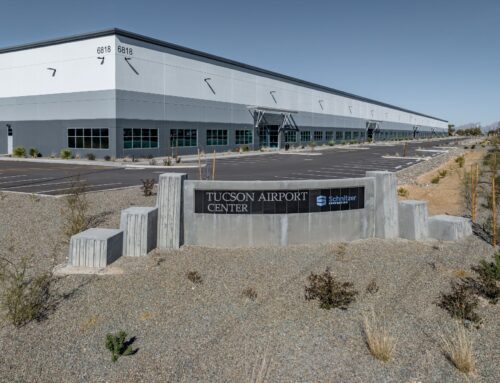BE Group Distribution Center
Size: 73,215 SF | Location: Canby, OR | Client: BE Power Equipment
The BE Power Equipment’s new distribution building project in Canby, OR, showcases a significant investment in expanding its operational capacity in the United States and aligning its brand identity across all locations. BE Power Equipment is one of the largest manufacturers in North America focusing on high-quality industrial power equipment. VLMK provided Planning and Permitting assistance, Architectural Design, and Civil and Structural Engineering services for BE Group’s new distribution facility located at 1980 SE 4th Avenue, Canby, OR.
Architectural and Design Features
- Visual Continuity: By designing the new distribution building to resemble the BE Group Headquarters in Abbotsford, British Columbia, the project emphasizes brand consistency. The use of stacked concrete tilt panels, cornices, and colored accents not only reinforces corporate identity but also provides an aesthetic appeal that distinguishes the building from typical industrial facilities.
- Functional Spaces: The inclusion of a 3,000 Sq. Ft. office space with an additional storage mezzanine above it, accessible from the warehouse, indicates a thoughtful consideration of operational efficiency. This design supports a seamless integration of administrative functions with logistics and storage operations.
Engineering and Site Development
- Concrete Tilt-Up Construction: This method is known for its speed of construction, durability, and cost-effectiveness. It is particularly suited for large buildings like the BE Group’s distribution center, providing a robust structure capable of supporting extensive warehousing needs.
- Civil and Structural Engineering: The involvement of VLMK in providing comprehensive engineering services likely ensured that the building not only meets local building codes but is also designed to accommodate the specific needs of a distribution center, such as heavy loads and high traffic.
- Stormwater Management: The implementation of an onsite drywell system for stormwater indicates a responsible approach to environmental management. This system helps in managing runoff and protecting local waterways from pollution.
Site Planning and Amenities
- Vehicle Parking and Access: Adequate parking and well-planned access points are crucial for the operation of a distribution center, ensuring smooth flow of goods and reducing bottlenecks. The design appears to cater well to these operational logistics.
- Public Plaza and Storage Yard: The inclusion of a public plaza at SE 4th Ave enhances the building’s community presence, potentially serving as a space for events or interactions with the local community. A large fenced storage yard at the rear is essential for securing inventory and equipment, highlighting the facility’s comprehensive planning.
The new BE Group Distribution Building is a well-conceived project that balances architectural aesthetics with functional design and environmental considerations. By engaging VLMK for a wide range of services, from planning and permitting to architectural design and engineering, the BE Group has demonstrated a commitment to quality and efficiency. This facility not only enhances the company’s distribution capabilities but also strengthens its brand identity and operational resilience.


