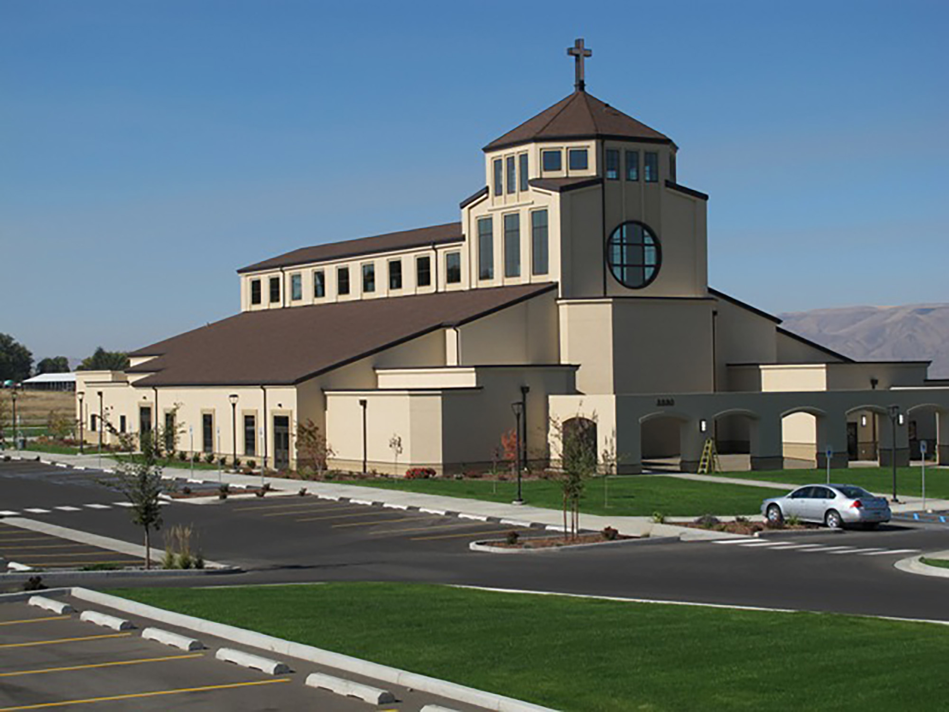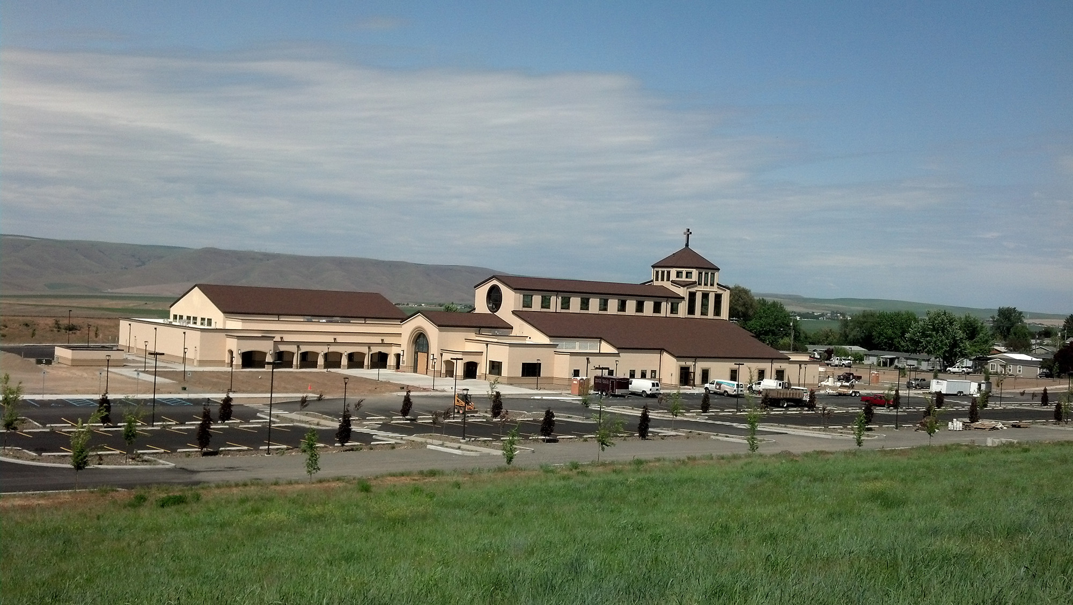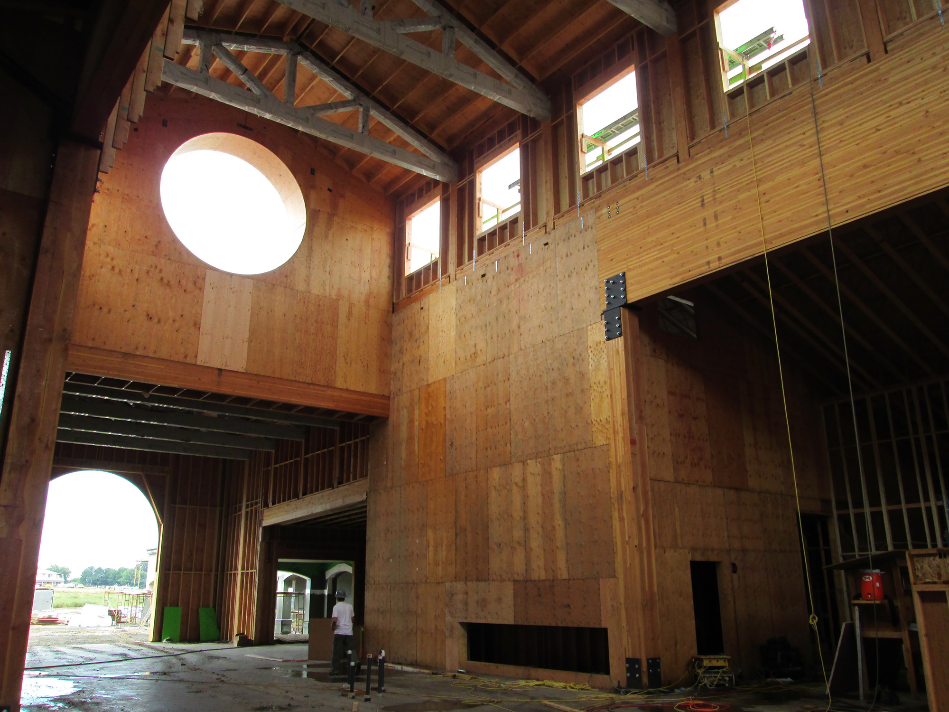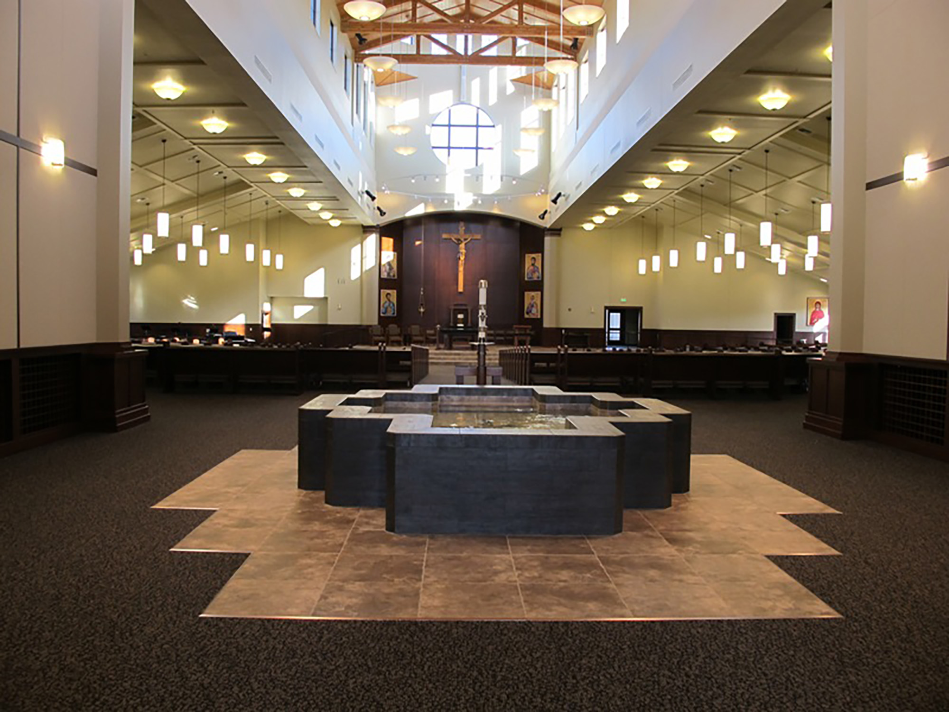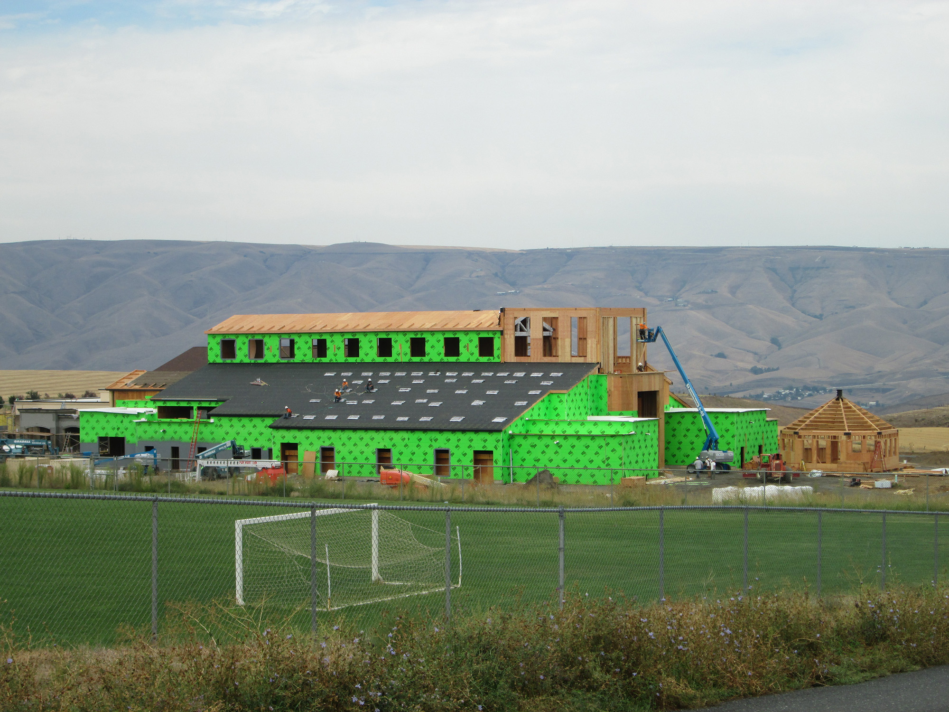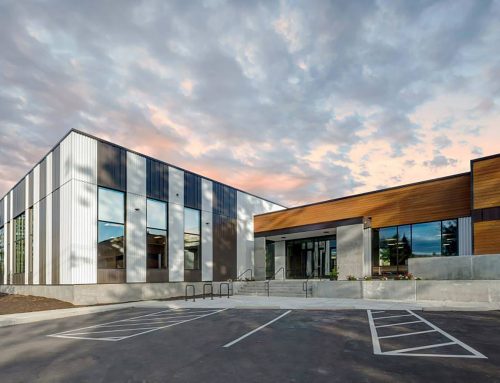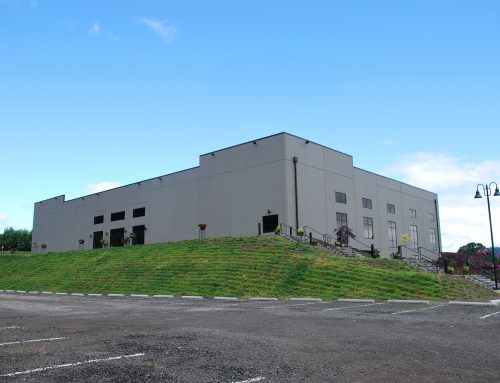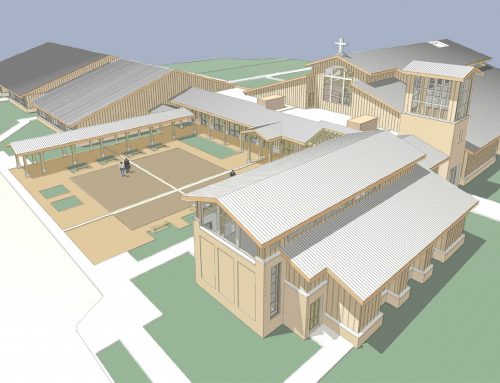Project Description
All Saints Catholic Church
Size: 50,690 SF | Location: Lewiston, ID | Client: William Wilson Architects
Located in Lewiston, ID, this beautiful structure is the home to All Saints Catholic Church. The new, one-story facility is approximately 50,690 square feet and consists of the church itself and a social hall.
Early engineering was key on this project, which initially included the church, social hall, and a school. Preliminary structural engineering services were provided for all proposed phases to determine project feasibility. Subsequently, design proceeded on the church and social hall portions of the project with the school facility being deferred.
The building is constructed of light frame wood construction. The roof structure consists of solid sawn glulam and manufactured lumber joists and wood chord open web trusses. Exposed heavy timber glulam trusses are highlighted on the interior. Larger interior glulam beams, measuring up to eight feet tall and 120 feet long, were used over the wake and are supported with glulam and manufactured wood columns.
The foundation utilizes conventional concrete spread footings. The lateral system consists of light framed wood stud walls sheathed with wood structural panels rated for shear resistance. At the tower, special glulam frames are used to resist lateral load.


