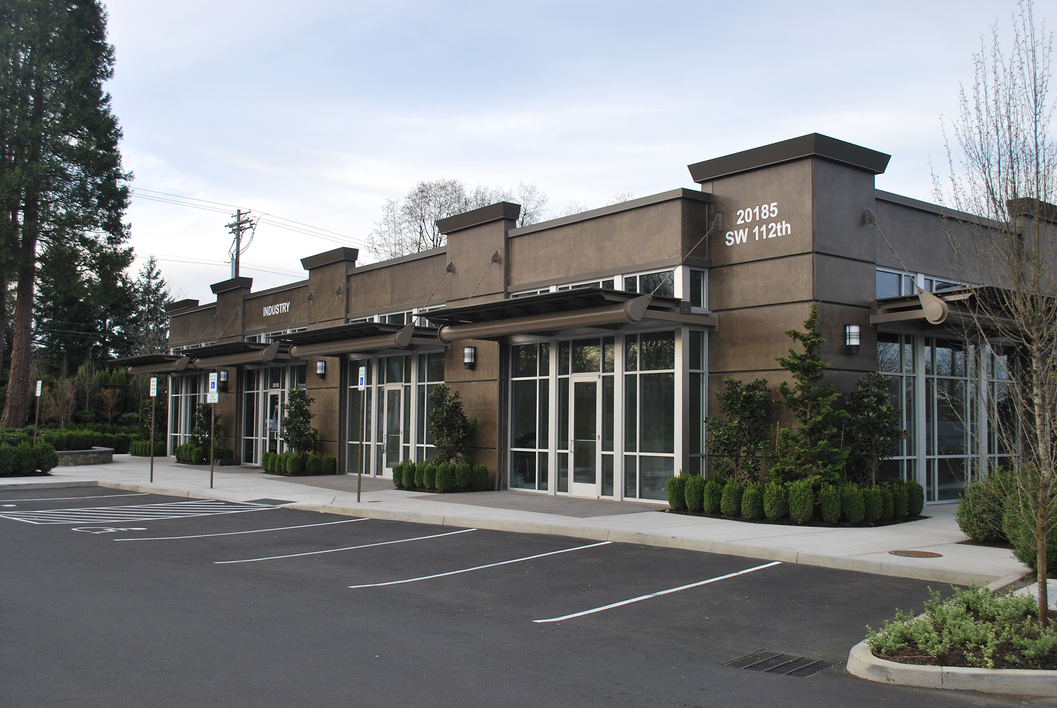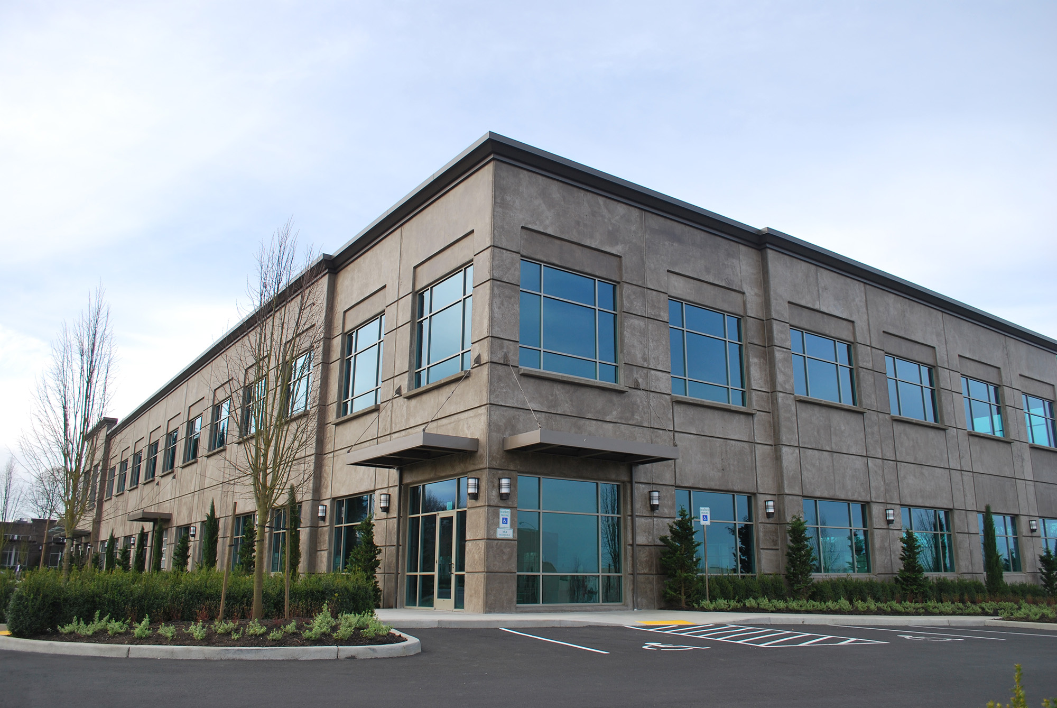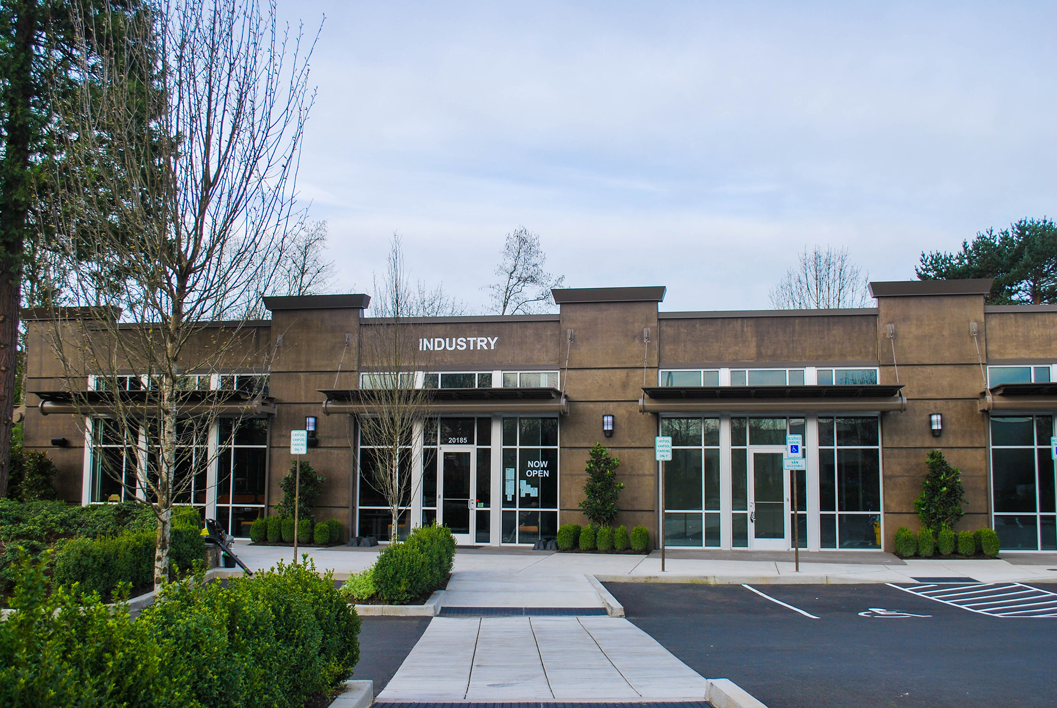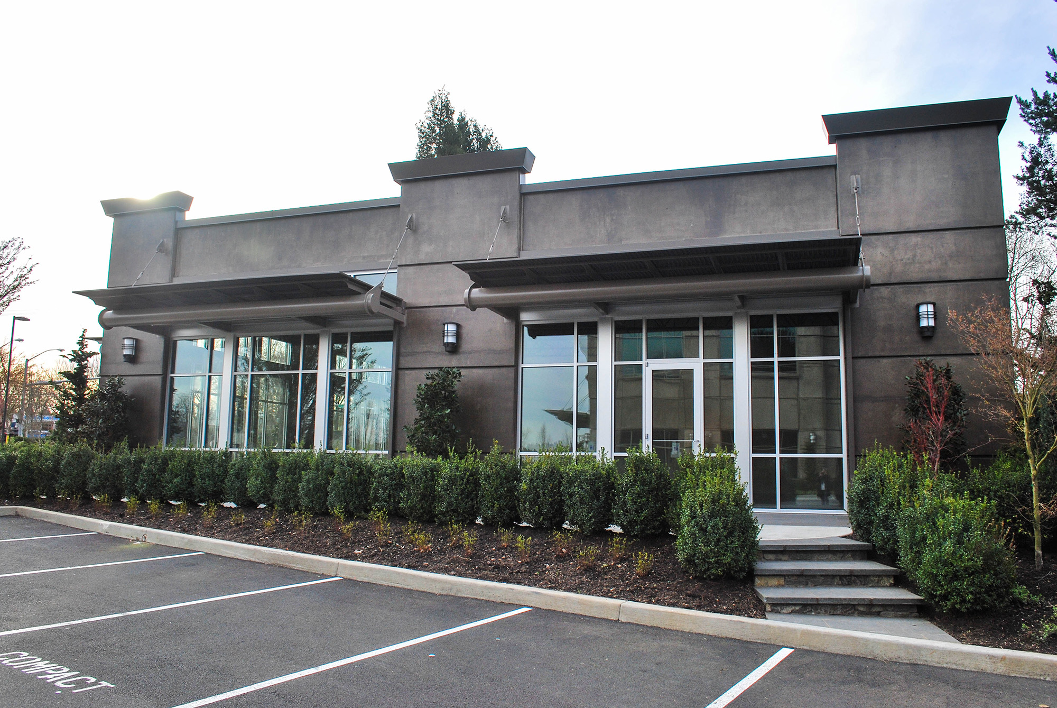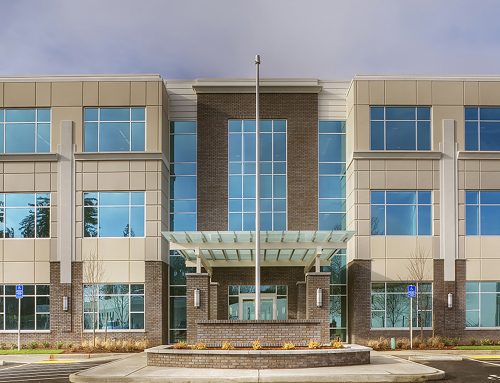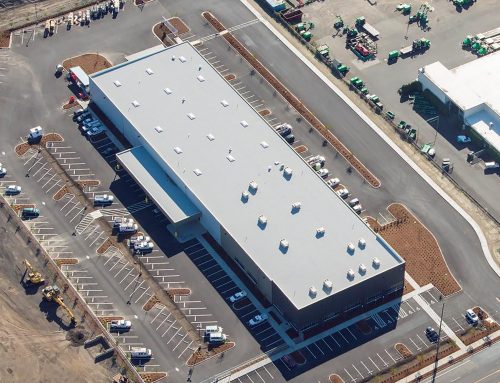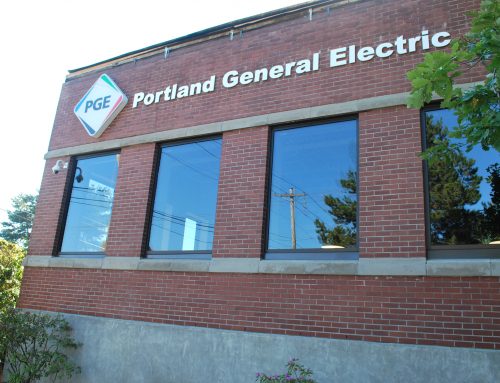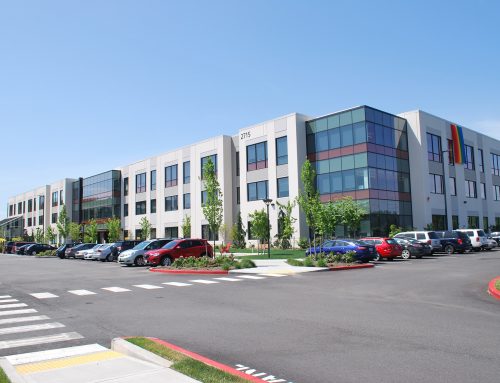Project Description
Hedges Creek Corporate Park
Size: 123,458 SF | Location: Tualatin, OR | Client: Martin Real Estate
It takes only a glimpse to notice the concrete tilt-up buildings in the Hedges Creek corporate park stand out from their many counterparts in the industrial section of Tualatin, Oregon. They have a stature and sophistication that can be attributed to the many architectural details incorporated into the design. Consider these aspects that enhance the aesthetics of Building A, a 50,000-square-foot, two-story, flex-space structure.
- The rusticated, stained, concrete exterior catches the eye with its natural look and shade variations.
- Oversized, recessed windows with pre-cast sills, inset transom panels and deep reveals give the building depth and interest.
- The cornice outlining the second-story roofline adds elegance and flare.
- Glass and bronzed metallic canopies framing several entrances offer contrasts in texture and elevation, as well as protection from the weather.
- Abundant large windows, with green-tinted, high-performance glazing, provide reflection while flooding both stories of the building with natural light.
Restaurant Draws in Community
Sitting across the parking lot is a companion building with similar features and materials in a single-story version. About one-half of the 6,600-square-foot building has become home to a bustling, upscale restaurant, which is named Industry. The other half is a successful event venue called Saint Irene’s. It’s available by appointment for parties, events, wine tastings, musical engagements and more. The two sides of the building share a kitchen, but offer different menus.
The retail building has the same thick, rusticated, stained, concrete walls, recessed windows and metal awnings as Building A.
Other highlights are:
- Roll-up glass doors that open onto generous concrete patios for outdoor dining and events.
- The windows are clear, high-performance glass with anodized silver frames, allowing abundant daylighting.
- The exterior spandrel panels are painted dark green to better showcase signage for the businesses.
- The roofline is trimmed with cornices at two heights, giving the building a solid, industrial look.
Both buildings feature high-quality, cast aluminum lighting fixtures and large-scale landscaping. The site is complete with access driveways and pedestrian paths finished in architectural concrete. Evergreen and conifer trees, arborvitae, rhododendron and carefully trimmed mature hedges border the buildings.


