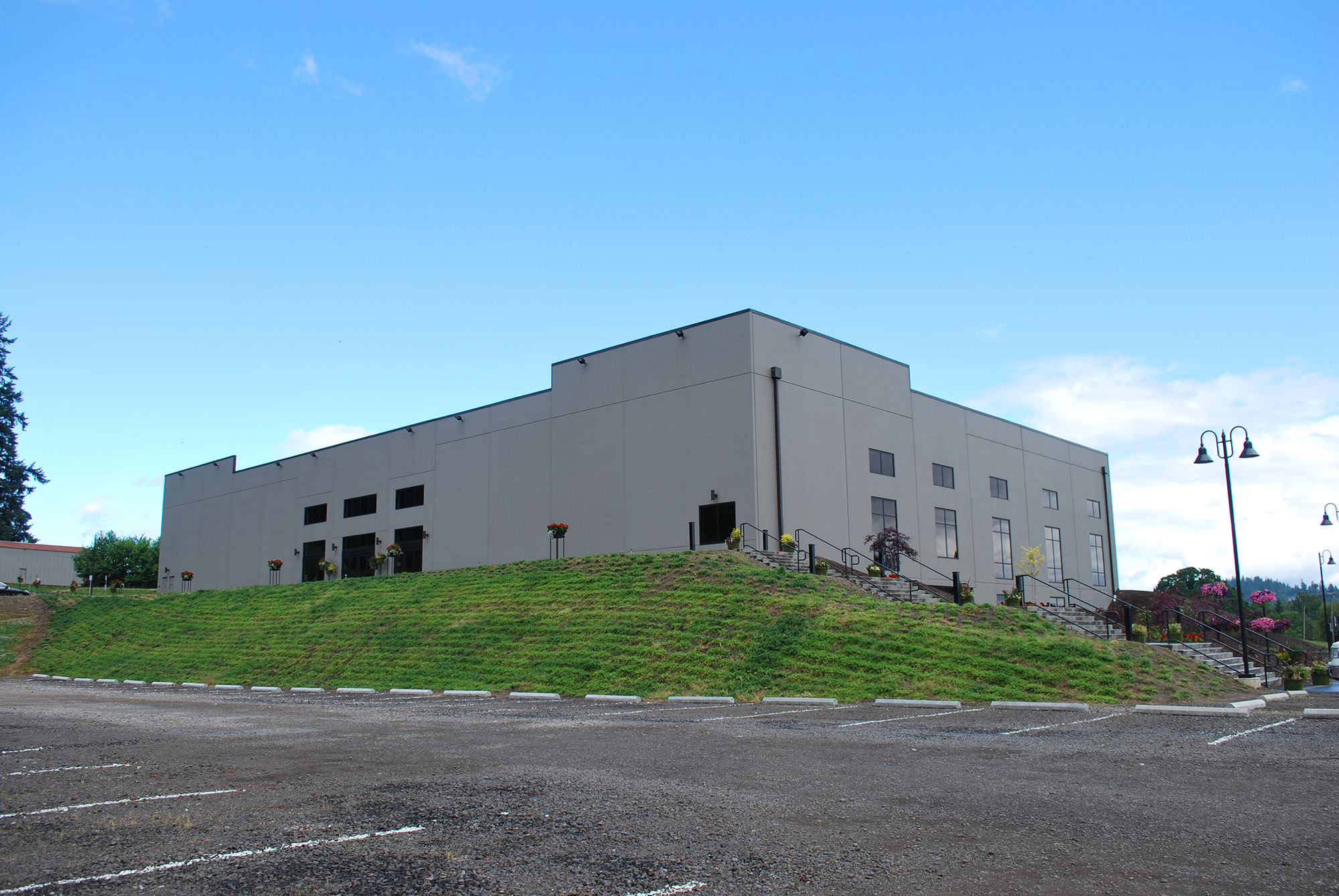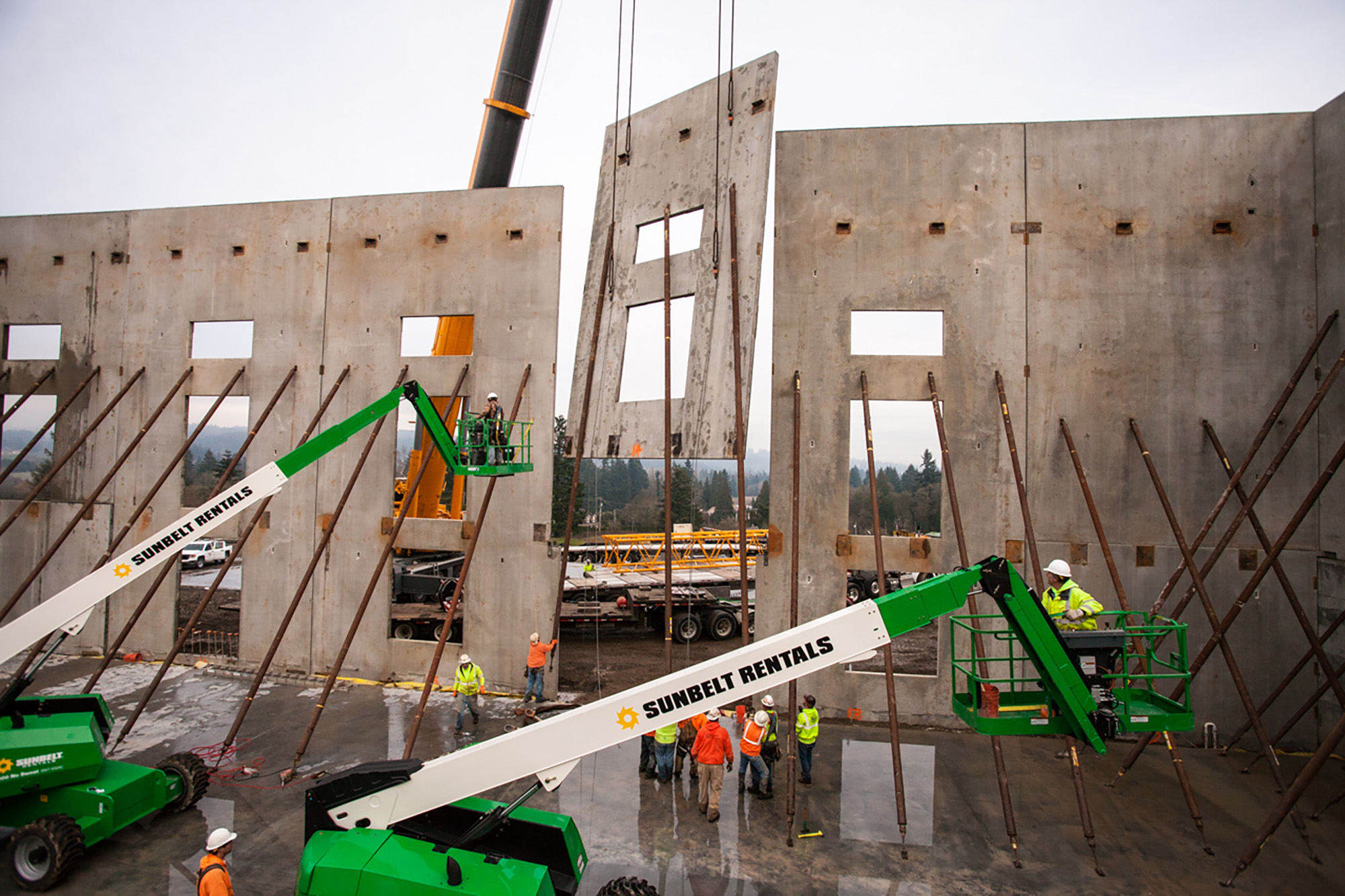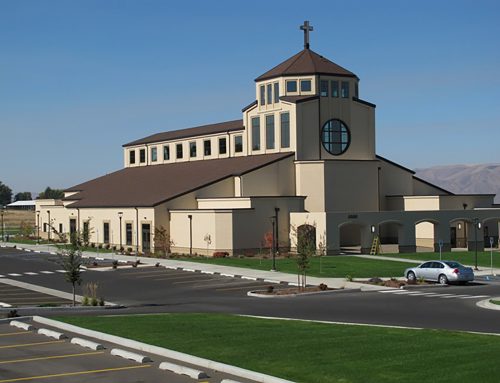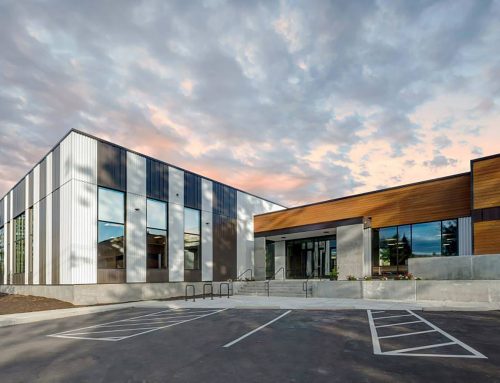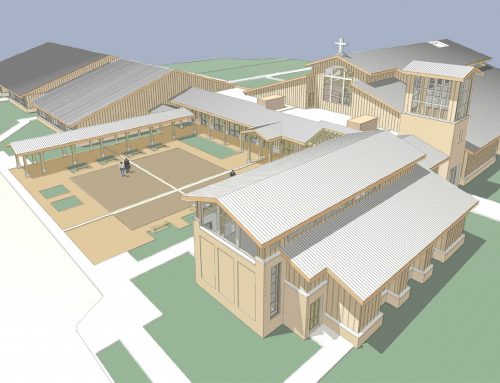Project Description
Athey Creek Christian Fellowship
Size: 43,000 SF | Location: West Linn, OR | Client: David Bissett Architect, PC
The Athey Creek Christian Fellowship project is the first phase of a multi-building church facility located on a 30.4 acre site in West Linn, Oregon. This phase will consist of a concrete tilt-up structure with over 43,000 square feet of space that will include a large sanctuary, office space and classrooms. Almost 9,000 square feet of this structure is located below the sanctuary in a daylight basement for additional classrooms and recreational space.
Roof framing in this structure utilizes open-web steel joists and girders and boosts 120 foot spans for an open sanctuary layout below, free of columns. The daylight basement is enclosed by retaining walls on three sides and capped off with a concrete floor over a metal deck and wide flange steel beams. This phase also includes a small second floor, behind the stage, for office use and plans for a future A/V and storage mezzanine.


